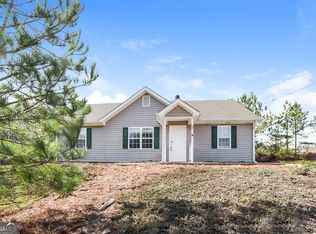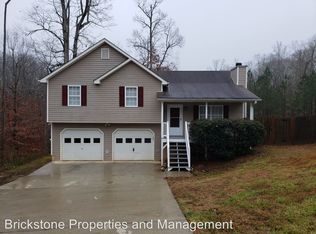Additional photography forthcoming- Call with any questions! Come take a tour this lovely one-story home at 39 Spring Leaf Pl, in great Dallas location! This property boasts 3 bedrooms and 2 bathrooms with a living space of 1701 square feet. Included is a nice well-planned kitchen, with ample wood cabinets, appliances and plenty of dining space. A nice comfortable living room featuring a cozy fireplace to relax after a long day. Enjoy a view of your nice-sized backyard from your spacious deck, where you can relax or entertain in a quiet environment. With the added bonus of an attached 2-car garage, this property provides ample parking space for your convenience. Just a short drive from shopping, restaurants, parks, and schools, with easy access to Hwy 278. Call us today to schedule a tour! _____ RENT WITH MYND -Fast Online Application (valid for 30 days) -Mobile App to Pay Rent and Track Services -Affordable Renter's Insurance -Most internet providers charge $80-$120/month for gig speed internet. Through our partner Second Nature, we've negotiated a lower rate of $67.49/month for gig speed internet, which comes with the property and is available upon move in. Get more details when you apply. Lease term: 12 or 18 months Section 8 Accepted ONE-TIME FEES Non-refundable $59.00 Application Fee Per Adult One Time Move In Fee $199 REQUIRED MONTHLY CHARGES* $1625.00: Base Rent $39.95/month: Residents Benefits Package provides residents with on-demand basic pest control, as-needed HVAC air filter delivery, Identity Theft Protection, and access to an exciting rewards program *Estimated required monthly charges do not include the required costs of utilities or rental insurance, conditional fees including, but not limited to, pet fees, or optional fees. CONDITIONAL FEES This is a pet-friendly property! 3 Pets Max; Pet Move-In Fee $199 per pet; Pet Rent per pet varies based on Paw Score. Breed restrictions apply. Mynd Property Management Equal Opportunity Housing License # 77919 Mynd Property Management does not advertise on Craigslist or Facebook Marketplace. We will never ask you to wire money or pay with gift cards. Please report any fraudulent ads to your Leasing Associate. Federal Occupancy Guidelines: 2 per bedroom + 1 additional occupant; 2 per studio. Please contact us for move-in policy and available move-in date.
This property is off market, which means it's not currently listed for sale or rent on Zillow. This may be different from what's available on other websites or public sources.

