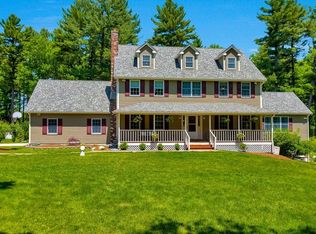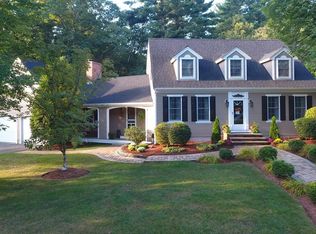This quality built & well maintained colonial is situated on a beautiful, nearly 2 acre lot. This is a desirable neighborhood within walking distance to the E Little School. Wonderfully manicured grounds, lawn sprinkler system, and a gorgeous backyard with an above ground pool. NEW septic system - 4 years. NEW roof - 5 years. Updated cherry cabinet kitchen with granite countertops, SS appliances and center island. You have to see this family room with a soaring cathedral ceiling and brick fireplace!! The walk up attic offers room for possible expansion for an additional bedroom and bath. There is an electric sub panel and bathroom pipes in place for the third floor. An amazing deck - NEW 4 years. It measures 46' X 14' and is piped for a gas grill. Energy efficient gas utilities!! So many features & improvements. See attached sheet. All room sizes are approx. Two basement rooms are unheated. Showings start immediately.
This property is off market, which means it's not currently listed for sale or rent on Zillow. This may be different from what's available on other websites or public sources.

