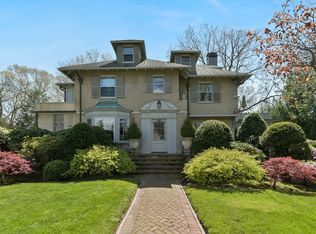Sold for $1,775,000
$1,775,000
39 Somerset Rd, Lexington, MA 02420
3beds
1,935sqft
Single Family Residence
Built in 1916
0.26 Acres Lot
$1,860,100 Zestimate®
$917/sqft
$3,972 Estimated rent
Home value
$1,860,100
$1.69M - $2.05M
$3,972/mo
Zestimate® history
Loading...
Owner options
Explore your selling options
What's special
Rarely offered, Meriam Hill property on Somerset Road, located three blocks from Lexington's town center. This classic home is a unique combination of traditional details and modern conveniences. Windows throughout reveal natural light and warmth all day. A chef's kitchen, formal living and dining room, pantry, full bath and mudroom on the main level. Three bedrooms on the second floor, including a large primary bedroom. Zen garden spaces are the tranquil views from both the side porch and expansive deck. The thoughtfully maintained rear yard provides additional leisure space for everyone. Easy access to the bike path, MBTA, just blocks to elementary, middle and high school.
Zillow last checked: 8 hours ago
Listing updated: April 19, 2023 at 05:37am
Listed by:
Andrea Jackson 617-571-1888,
Barrett Sotheby's International Realty 781-862-1700
Bought with:
Non Member
Non Member Office
Source: MLS PIN,MLS#: 73068853
Facts & features
Interior
Bedrooms & bathrooms
- Bedrooms: 3
- Bathrooms: 2
- Full bathrooms: 2
- Main level bathrooms: 1
Primary bedroom
- Features: Walk-In Closet(s), Flooring - Hardwood
- Level: Second
- Area: 306.25
- Dimensions: 24.5 x 12.5
Bedroom 2
- Features: Walk-In Closet(s), Flooring - Hardwood, Balcony - Exterior, Exterior Access
- Level: Second
- Area: 131.25
- Dimensions: 10.5 x 12.5
Bedroom 3
- Features: Skylight, Closet, Flooring - Hardwood
- Level: Second
- Area: 109.74
- Dimensions: 11.8 x 9.3
Primary bathroom
- Features: No
Bathroom 1
- Features: Bathroom - With Shower Stall
- Level: Main,First
Bathroom 2
- Features: Bathroom - Full, Bathroom - Tiled With Tub & Shower
- Level: Second
Dining room
- Features: Closet/Cabinets - Custom Built, Flooring - Hardwood, Window(s) - Bay/Bow/Box, Window Seat
- Level: Main,First
- Area: 163.83
- Dimensions: 12.9 x 12.7
Kitchen
- Features: Bathroom - Full, Flooring - Hardwood, Pantry, Cabinets - Upgraded, Deck - Exterior, Exterior Access, Remodeled, Stainless Steel Appliances, Storage, Gas Stove, Breezeway
- Level: Main,First
- Area: 150
- Dimensions: 12 x 12.5
Living room
- Features: Flooring - Hardwood, French Doors, Open Floorplan
- Level: Main,First
- Area: 356.4
- Dimensions: 12 x 29.7
Heating
- Hot Water, Natural Gas
Cooling
- Window Unit(s)
Appliances
- Included: Gas Water Heater, Water Heater, Range, Dishwasher, Disposal, Microwave, Refrigerator, Freezer, Washer, Dryer, Water Treatment, Range Hood, Plumbed For Ice Maker
- Laundry: In Basement, Gas Dryer Hookup, Washer Hookup
Features
- Closet, Window Seat, Pantry, Countertops - Stone/Granite/Solid, Lighting - Pendant, Vestibule, Mud Room, Laundry Chute, Internet Available - Broadband, High Speed Internet
- Flooring: Tile, Hardwood, Flooring - Hardwood, Flooring - Vinyl
- Doors: French Doors, Storm Door(s)
- Windows: Storm Window(s)
- Basement: Full,Interior Entry,Bulkhead,Concrete,Unfinished
- Number of fireplaces: 1
- Fireplace features: Living Room
Interior area
- Total structure area: 1,935
- Total interior livable area: 1,935 sqft
Property
Parking
- Total spaces: 4
- Parking features: Detached, Garage Door Opener, Heated Garage, Storage, Workshop in Garage, Garage Faces Side, Oversized, Paved Drive, Off Street, Paved
- Garage spaces: 1
- Uncovered spaces: 3
Accessibility
- Accessibility features: No
Features
- Patio & porch: Deck - Exterior, Porch, Deck
- Exterior features: Porch, Deck, Rain Gutters, Professional Landscaping, Decorative Lighting, Garden
Lot
- Size: 0.26 Acres
- Features: Level
Details
- Parcel number: 554497
- Zoning: RS
Construction
Type & style
- Home type: SingleFamily
- Architectural style: Colonial,Antique
- Property subtype: Single Family Residence
Materials
- Frame
- Foundation: Stone
- Roof: Shingle
Condition
- Year built: 1916
Utilities & green energy
- Electric: Circuit Breakers
- Sewer: Public Sewer
- Water: Public
- Utilities for property: for Gas Range, for Electric Oven, for Gas Dryer, Washer Hookup, Icemaker Connection
Community & neighborhood
Community
- Community features: Public Transportation, Shopping, Pool, Tennis Court(s), Park, Walk/Jog Trails, Golf, Medical Facility, Bike Path, Conservation Area, Highway Access, House of Worship, Private School, Public School
Location
- Region: Lexington
- Subdivision: Meriam Hill
Price history
| Date | Event | Price |
|---|---|---|
| 4/18/2023 | Sold | $1,775,000-6.3%$917/sqft |
Source: MLS PIN #73068853 Report a problem | ||
| 2/28/2023 | Contingent | $1,895,000$979/sqft |
Source: MLS PIN #73068853 Report a problem | ||
| 1/6/2023 | Listed for sale | $1,895,000$979/sqft |
Source: MLS PIN #73068853 Report a problem | ||
Public tax history
| Year | Property taxes | Tax assessment |
|---|---|---|
| 2025 | $18,810 +6% | $1,538,000 +6.1% |
| 2024 | $17,750 +2.7% | $1,449,000 +8.9% |
| 2023 | $17,290 +4% | $1,330,000 +10.4% |
Find assessor info on the county website
Neighborhood: 02420
Nearby schools
GreatSchools rating
- 7/10Fiske Elementary SchoolGrades: K-5Distance: 0.5 mi
- 9/10Wm Diamond Middle SchoolGrades: 6-8Distance: 0.7 mi
- 10/10Lexington High SchoolGrades: 9-12Distance: 0.8 mi
Schools provided by the listing agent
- Elementary: Fiske
- Middle: Diamond
- High: Lhs
Source: MLS PIN. This data may not be complete. We recommend contacting the local school district to confirm school assignments for this home.
Get a cash offer in 3 minutes
Find out how much your home could sell for in as little as 3 minutes with a no-obligation cash offer.
Estimated market value$1,860,100
Get a cash offer in 3 minutes
Find out how much your home could sell for in as little as 3 minutes with a no-obligation cash offer.
Estimated market value
$1,860,100
