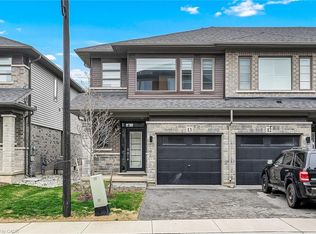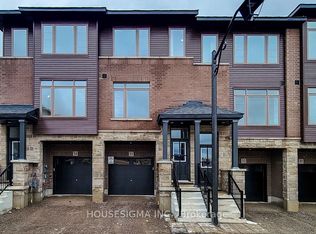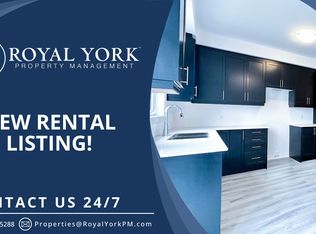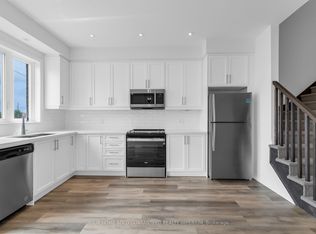Sold for $655,000 on 07/09/25
C$655,000
39 Soho St, Hamilton, ON L8J 0L4
3beds
1,574sqft
Row/Townhouse, Residential
Built in ----
-- sqft lot
$-- Zestimate®
C$416/sqft
$-- Estimated rent
Home value
Not available
Estimated sales range
Not available
Not available
Loading...
Owner options
Explore your selling options
What's special
WELCOME TO CENTARL PARK!!! THREE LEVEL FREEHOLD TOWNHOME, NO ROAD FEE, LOCATED IN STONEY CREEK MOUNTAIN.THIS HOME OFFERS BRIGHT SPACIOUS LIVIMG ROOM WITH FIREPLACE. HARDWOOD FLOORS ALL THROUGHOUT. UPGARDED KITCHEN WITH QAURTZ COUNTER TOP AND A BEAUTIFUL ISLAND FACING THE SLIDING DOOR TO A RELAXING BALCONY WHERE YOU CAN SEE THE LANDSCAPED BACKYARD SITUATED IN THE PRIME LOT. THE THIRD FLOOR HAS 3 BEDROOMS WITH OVERSIZED MASTER BEDROOM. DRIVEWAY CAN FIT 2 CARS, PERFECT FOR A FIRST TIME HOME BUYERS AND INVESTORS. WALKING DISTANCE TO ERMOSA KARST CONSERVATION AREA, PARKS, SCHOOLS, SHOPPINGS, RECREATION AREA. ACCESS TO HIGHWAY.
Zillow last checked: 8 hours ago
Listing updated: August 21, 2025 at 12:11pm
Listed by:
Liz Martinez, Salesperson,
Century 21 Miller Real Estate Ltd.
Source: ITSO,MLS®#: 40729931Originating MLS®#: Cornerstone Association of REALTORS®
Facts & features
Interior
Bedrooms & bathrooms
- Bedrooms: 3
- Bathrooms: 2
- Full bathrooms: 1
- 1/2 bathrooms: 1
- Main level bathrooms: 1
Bedroom
- Level: Second
Bedroom
- Level: Second
Bedroom
- Level: Second
Bathroom
- Features: 2-Piece
- Level: Main
Bathroom
- Features: 4-Piece
- Level: Second
Dining room
- Level: Main
Kitchen
- Level: Main
Living room
- Level: Main
Recreation room
- Level: Basement
Heating
- Forced Air, Natural Gas
Cooling
- Central Air
Appliances
- Included: Dishwasher, Dryer, Microwave, Refrigerator, Stove, Washer
Features
- None
- Basement: Walk-Out Access,Full,Finished
- Has fireplace: No
Interior area
- Total structure area: 1,574
- Total interior livable area: 1,574 sqft
- Finished area above ground: 1,574
Property
Parking
- Total spaces: 3
- Parking features: Attached Garage, Private Drive Single Wide
- Attached garage spaces: 1
- Uncovered spaces: 2
Features
- Frontage type: South
- Frontage length: 15.24
Lot
- Dimensions: 15.24 x
- Features: Urban, Greenbelt, Highway Access, Library, Park, Playground Nearby, Public Transit, Quiet Area, Schools, Shopping Nearby
Details
- Parcel number: 169320238
- Zoning: RM2-43
Construction
Type & style
- Home type: Townhouse
- Architectural style: 3 Storey
- Property subtype: Row/Townhouse, Residential
- Attached to another structure: Yes
Materials
- Aluminum Siding, Brick, Stone
- Roof: Asphalt Shing
Condition
- 6-15 Years
- New construction: No
Utilities & green energy
- Sewer: Sewer (Municipal)
- Water: Municipal
Community & neighborhood
Location
- Region: Hamilton
Price history
| Date | Event | Price |
|---|---|---|
| 7/9/2025 | Sold | C$655,000C$416/sqft |
Source: ITSO #40729931 | ||
Public tax history
Tax history is unavailable.
Neighborhood: Trinity
Nearby schools
GreatSchools rating
No schools nearby
We couldn't find any schools near this home.



