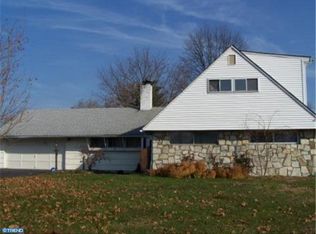Sold for $527,000
$527,000
39 Smoketree Rd, Levittown, PA 19056
4beds
2,216sqft
Single Family Residence
Built in 1954
0.28 Acres Lot
$533,900 Zestimate®
$238/sqft
$3,208 Estimated rent
Home value
$533,900
$497,000 - $577,000
$3,208/mo
Zestimate® history
Loading...
Owner options
Explore your selling options
What's special
Space to spread out. A pool to cool off. And a neighborhood you’ll never want to leave. Tucked into the heart of Snowball Gate — one of Lower Bucks County’s most sought-after neighborhoods — this 4-bedroom, 3-bath home delivers that elusive mix of room to grow, easy living, and a location that’s tough to beat. All within the award-winning Neshaminy School District. Inside, nearly 2,200 square feet of well-designed space gives you the kind of flexibility today’s buyers crave. Whether you're gathering in the oversized eat-in kitchen, hosting holidays in the open-concept living and dining area, or simply enjoying the day-to-day flow of life, this home was built for comfort and connection. Bonus points for the main-level laundry room and extra-spacious garage — ideal for storage, hobbies, or stashing the paddleboards. But the real showstopper? The backyard. Think heated saltwater pool, serene koi pond, and a patio made for cold drinks and warm nights. It’s your own private retreat, perfect for everything from laid-back Sundays to all-out summer parties. Add in the new roof for peace of mind, and you’ve got a move-in-ready gem in a location that offers top-rated schools, parks, shopping, and commuter convenience. 39 Smoketree Road is the kind of home that doesn’t stay on the market long — and for good reason.
Zillow last checked: 8 hours ago
Listing updated: December 22, 2025 at 05:09pm
Listed by:
Deb McIntosh 267-843-0080,
BHHS Fox & Roach-New Hope,
Listing Team: The Deb Mcintosh Real Estate Team
Bought with:
Francisco Michaud, RS342767
Realty Mark Associates-CC
Source: Bright MLS,MLS#: PABU2096186
Facts & features
Interior
Bedrooms & bathrooms
- Bedrooms: 4
- Bathrooms: 3
- Full bathrooms: 3
- Main level bathrooms: 1
- Main level bedrooms: 2
Basement
- Area: 0
Heating
- Forced Air, Oil
Cooling
- Central Air, Electric
Appliances
- Included: Water Heater
- Laundry: Main Level
Features
- Has basement: No
- Number of fireplaces: 1
Interior area
- Total structure area: 2,216
- Total interior livable area: 2,216 sqft
- Finished area above ground: 2,216
- Finished area below ground: 0
Property
Parking
- Total spaces: 5
- Parking features: Driveway
- Uncovered spaces: 5
Accessibility
- Accessibility features: None
Features
- Levels: Two
- Stories: 2
- Patio & porch: Deck, Patio
- Exterior features: Balcony
- Has private pool: Yes
- Pool features: In Ground, Salt Water, Heated, Private
Lot
- Size: 0.28 Acres
- Dimensions: 100.00 x 122.00
Details
- Additional structures: Above Grade, Below Grade
- Parcel number: 22053208
- Zoning: R1
- Special conditions: Standard
Construction
Type & style
- Home type: SingleFamily
- Architectural style: Cape Cod
- Property subtype: Single Family Residence
Materials
- Frame
- Foundation: Slab
Condition
- Very Good
- New construction: No
- Year built: 1954
Utilities & green energy
- Sewer: Public Sewer
- Water: Public
Community & neighborhood
Location
- Region: Levittown
- Subdivision: Snowball Gate
- Municipality: MIDDLETOWN TWP
Other
Other facts
- Listing agreement: Exclusive Right To Sell
- Ownership: Fee Simple
Price history
| Date | Event | Price |
|---|---|---|
| 8/1/2025 | Sold | $527,000+5.4%$238/sqft |
Source: | ||
| 6/4/2025 | Pending sale | $500,000$226/sqft |
Source: | ||
| 5/30/2025 | Listed for sale | $500,000+77%$226/sqft |
Source: | ||
| 8/25/2015 | Sold | $282,500-13.1%$127/sqft |
Source: Public Record Report a problem | ||
| 1/12/2015 | Listing removed | $324,900$147/sqft |
Source: Bucks Realty Corp #6455966 Report a problem | ||
Public tax history
| Year | Property taxes | Tax assessment |
|---|---|---|
| 2025 | $6,023 | $26,400 |
| 2024 | $6,023 +6.5% | $26,400 |
| 2023 | $5,656 +2.7% | $26,400 |
Find assessor info on the county website
Neighborhood: Snowball Gate
Nearby schools
GreatSchools rating
- 4/10Sandburg Middle SchoolGrades: 5-8Distance: 1 mi
- 8/10Neshaminy High SchoolGrades: 9-12Distance: 3.4 mi
Schools provided by the listing agent
- Elementary: Everitt
- Middle: Sandburg
- High: Neshaminy
- District: Neshaminy
Source: Bright MLS. This data may not be complete. We recommend contacting the local school district to confirm school assignments for this home.
Get a cash offer in 3 minutes
Find out how much your home could sell for in as little as 3 minutes with a no-obligation cash offer.
Estimated market value$533,900
Get a cash offer in 3 minutes
Find out how much your home could sell for in as little as 3 minutes with a no-obligation cash offer.
Estimated market value
$533,900
