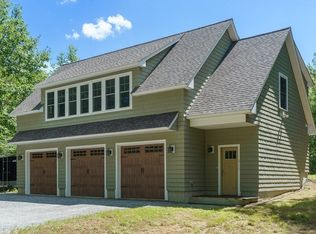Open House-Saturday 8/17/19 12:00-1:30p.m.-- Adorable ranch in the Lake Watatic area. This is your chance to live in Ashburnham at a very reasonable price. Home has open concept kitchen/dining/living. Kitchen has been remodeled with granite counter tops. Range, microwave, trash compactor and dishwasher included. Hardwood flooring along with the beautiful skylights make the living space bright and cheery. Slider off the living room leads to deck. Wood stove for additional heat. Loft area in the 2nd bedroom for added sleeping space. Extra room off kitchen that can be used as a den/office. Roof(main building) and foundation section app 8 years old. Deeded beach rights-3 minute walk.
This property is off market, which means it's not currently listed for sale or rent on Zillow. This may be different from what's available on other websites or public sources.
