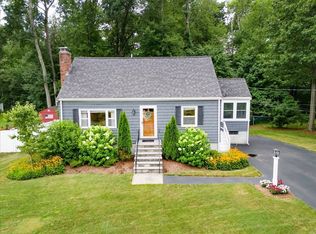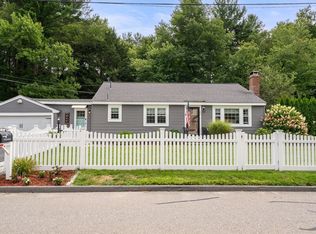Sold for $710,000
$710,000
39 Skelton Rd, Burlington, MA 01803
3beds
1,044sqft
Single Family Residence
Built in 1960
0.32 Acres Lot
$711,100 Zestimate®
$680/sqft
$3,128 Estimated rent
Home value
$711,100
$661,000 - $768,000
$3,128/mo
Zestimate® history
Loading...
Owner options
Explore your selling options
What's special
Location, Location! Welcome to this charming ranch-style home in a lovely mature neighborhood. Perfect for first-time homebuyers, this well-kept and updated residence offers a warm and inviting atmosphere that truly speaks for itself in person. Featuring a thoughtful layout—including three comfortable bedrooms, an eat-in kitchen, and a spacious living room—this home is ideal for those seeking convenience and comfort. The living room is complemented by a cozy fireplace, perfect for relaxing evenings, and beautiful hardwood floors adding a touch of elegance. The full bathroom has been enhanced with modern updates, making daily routines a pleasure. The basement provides ample space for future expansion, whether you envision a rec room, workshop, or additional storage.This delightful home combines contemporary updates with classic charm, offering a fantastic opportunity to enjoy everything Burlington has to offer in a move-in-ready package.
Zillow last checked: 8 hours ago
Listing updated: June 21, 2025 at 07:42am
Listed by:
Mark Bettinson 617-308-4289,
EXIT Premier Real Estate 781-270-4770
Bought with:
Button and Co.
LAER Realty Partners
Source: MLS PIN,MLS#: 73375901
Facts & features
Interior
Bedrooms & bathrooms
- Bedrooms: 3
- Bathrooms: 1
- Full bathrooms: 1
Primary bedroom
- Features: Flooring - Hardwood
- Level: First
- Area: 1496
- Dimensions: 136 x 11
Bedroom 2
- Features: Flooring - Hardwood
- Level: First
- Area: 1344
- Dimensions: 14 x 96
Bedroom 3
- Features: Flooring - Hardwood
- Level: First
- Area: 90189
- Dimensions: 99 x 911
Dining room
- Features: Flooring - Hardwood
- Level: First
- Area: 85634
- Dimensions: 911 x 94
Kitchen
- Features: Flooring - Stone/Ceramic Tile
- Level: First
- Area: 96566
- Dimensions: 106 x 911
Living room
- Features: Flooring - Hardwood
- Level: First
- Area: 49715
- Dimensions: 305 x 163
Heating
- Baseboard, Natural Gas
Cooling
- None
Features
- Flooring: Wood
- Basement: Bulkhead,Sump Pump
- Number of fireplaces: 1
- Fireplace features: Living Room
Interior area
- Total structure area: 1,044
- Total interior livable area: 1,044 sqft
- Finished area above ground: 1,044
Property
Parking
- Total spaces: 4
- Parking features: Paved Drive, Off Street
- Uncovered spaces: 4
Features
- Patio & porch: Deck
- Exterior features: Deck, Rain Gutters, Storage, Professional Landscaping
Lot
- Size: 0.32 Acres
- Features: Wooded
Details
- Foundation area: 1008
- Parcel number: M:000015 P:000211,391217
- Zoning: RO
Construction
Type & style
- Home type: SingleFamily
- Architectural style: Ranch
- Property subtype: Single Family Residence
Materials
- Frame
- Foundation: Concrete Perimeter
- Roof: Shingle
Condition
- Year built: 1960
Utilities & green energy
- Electric: 100 Amp Service
- Sewer: Public Sewer
- Water: Public
Community & neighborhood
Community
- Community features: Public Transportation, Shopping, Park, Medical Facility
Location
- Region: Burlington
Price history
| Date | Event | Price |
|---|---|---|
| 6/20/2025 | Sold | $710,000+5.2%$680/sqft |
Source: MLS PIN #73375901 Report a problem | ||
| 6/3/2025 | Pending sale | $675,000$647/sqft |
Source: | ||
| 5/20/2025 | Contingent | $675,000$647/sqft |
Source: MLS PIN #73375901 Report a problem | ||
| 5/15/2025 | Listed for sale | $675,000+146.4%$647/sqft |
Source: MLS PIN #73375901 Report a problem | ||
| 6/22/2001 | Sold | $274,000+74%$262/sqft |
Source: Public Record Report a problem | ||
Public tax history
| Year | Property taxes | Tax assessment |
|---|---|---|
| 2025 | $5,202 +6.9% | $600,700 +10.4% |
| 2024 | $4,864 +5.2% | $544,100 +10.6% |
| 2023 | $4,624 +2% | $491,900 +7.9% |
Find assessor info on the county website
Neighborhood: 01803
Nearby schools
GreatSchools rating
- 5/10Francis Wyman Elementary SchoolGrades: K-5Distance: 0.9 mi
- 7/10Marshall Simonds Middle SchoolGrades: 6-8Distance: 1.9 mi
- 9/10Burlington High SchoolGrades: PK,9-12Distance: 1.5 mi
Schools provided by the listing agent
- Elementary: Francis Wyman
Source: MLS PIN. This data may not be complete. We recommend contacting the local school district to confirm school assignments for this home.
Get a cash offer in 3 minutes
Find out how much your home could sell for in as little as 3 minutes with a no-obligation cash offer.
Estimated market value$711,100
Get a cash offer in 3 minutes
Find out how much your home could sell for in as little as 3 minutes with a no-obligation cash offer.
Estimated market value
$711,100

