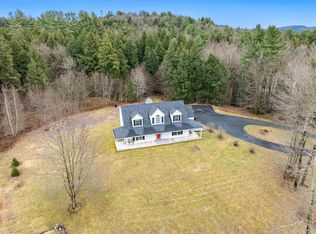This home is less than 7 years old, one owner, meticulously maintained, truly MOVE-IN ready! Features beautiful hardwood floors, custom built cabinets, built-ins, alarm/security system, 13k generator, central AC, radiant heat and dehumidifier system. This home, priced considerably below true market value, is not only a great place to call home, but an excellent future investment. Award winning custom home construction placing special emphasis on exceptional quality, design and functionality. The European charm makes this one of the most outstanding homes in the Greater Burlington area. The French Country styling and attention to detail will warm your heart and impress you with the exceptional value you will find. Our home will include many upscale accompaniments for the discriminating buyer, furnishing and top of the line equipment for gracious living will be included. The home is situated on 14 private and serene acres, wooded and open and a quick commute to Burlington, St. Albans, Montreal and Vermont ski areas. The two story foyer welcomes you with turned arm bannister and solid wood doors. The great room with a custom French fireplace, beautiful wood floors and adjoining kitchen, dining room and classic screened porch look out over rolling lawns and beautiful woodlands. The kitchen is every cook’s delight and featured top of the line appliances such as a Sub-Zero refrigerator, a 6 burner Dacor gas range with duel fuel double ovens and a Miele dishwasher. The oversized kitchen island with a custom butcher block top includes a copper prep sink, microwave, wine refrigerator and new Marvel refrigerator drawers complemented by a French country pot rack and copperware. To complete the first floor, a large den/office, walk-in pantry, mudroom and laundry room with a Miele washer and dryer and an oversized 2 car heated finished garage with sink and built-in storage cabinets. The upstairs master suite with vaulted ceiling, fantastic bath with walk-in shower and claw foot soaking tub in addition to 2 large walk-in closets. Two additional bedrooms, a large bonus/future room and a grand guest bath complete the second floor.
This property is off market, which means it's not currently listed for sale or rent on Zillow. This may be different from what's available on other websites or public sources.

