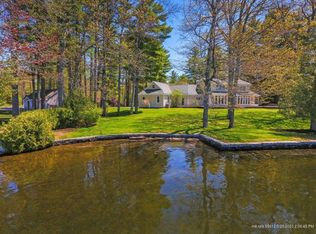Closed
$2,143,600
39 Silver Beach Road, Manchester, ME 04351
4beds
3,479sqft
Single Family Residence
Built in 2007
1.5 Acres Lot
$2,309,100 Zestimate®
$616/sqft
$4,295 Estimated rent
Home value
$2,309,100
$1.75M - $3.02M
$4,295/mo
Zestimate® history
Loading...
Owner options
Explore your selling options
What's special
One of Central Maine's nicest waterfront homes. This STUNNING Craftsmanship home has 225 feet of gorgeous waterfront on highly desirable Cobbossee Lake. Parklike grounds and privacy come with this 4 bedroom 3-1/2 bath masterpiece. Incredible kitchen with soapstone sink and counters, built-ins, built-in hutch and beamed ceiling. The dining room is loaded with glass facing the lake with engineered wood floors, built-ins and a door to the screened porch. The living area has a gas fireplace, custom cherry built-ins and spectacular views. The library/music room has an acoustic ceiling, custom built-ins, window seat and more. The second floor has 4 bedrooms and 2 full baths. The master suite is absolutely GORGEOUS with a very stylish bath and built-ins. Second floor laundry is tiled with brazillian hardwood counters. There is a walkup to 2 additional rooms that were not counted. Ideal for yoga, guests, naps or privacy. The daylight walkout basement has a full bath, large family room with gas fireplace, window seat, wood beamed ceiling and entertainment area. There is also a waterside office with hickory floors and a built-in wine closet. There is a 32x36 boathouse with a covered porch for all your toys and for storage. There is also a large patio with a firepit, 2 docks, circular drive, full irrigation system and so much more!! Amenities galore!!
Zillow last checked: 8 hours ago
Listing updated: November 19, 2024 at 08:07am
Listed by:
LAER
Bought with:
Rizzo Mattson
Source: Maine Listings,MLS#: 1602710
Facts & features
Interior
Bedrooms & bathrooms
- Bedrooms: 4
- Bathrooms: 4
- Full bathrooms: 3
- 1/2 bathrooms: 1
Primary bedroom
- Features: Built-in Features, Cathedral Ceiling(s), Jetted Tub, Separate Shower
- Level: Second
Bedroom 2
- Features: Built-in Features, Vaulted Ceiling(s)
- Level: Second
Bedroom 3
- Features: Built-in Features, Vaulted Ceiling(s)
- Level: Second
Bedroom 4
- Features: Built-in Features, Vaulted Ceiling(s)
- Level: Second
Dining room
- Features: Built-in Features
- Level: First
Family room
- Features: Built-in Features, Gas Fireplace
- Level: Basement
Kitchen
- Features: Kitchen Island, Pantry
- Level: First
Library
- Features: Built-in Features
- Level: First
Living room
- Features: Gas Fireplace
- Level: First
Office
- Features: Built-in Features
- Level: Basement
Heating
- Radiant
Cooling
- Central Air
Appliances
- Included: Dishwasher, Dryer, Microwave, Gas Range, Refrigerator, Wall Oven, Washer
Features
- Bathtub, Pantry, Shower, Storage, Primary Bedroom w/Bath
- Flooring: Tile, Wood
- Basement: Interior Entry,Finished,Full
- Number of fireplaces: 2
Interior area
- Total structure area: 3,479
- Total interior livable area: 3,479 sqft
- Finished area above ground: 2,654
- Finished area below ground: 825
Property
Parking
- Total spaces: 2
- Parking features: Paved, 5 - 10 Spaces, On Site, Garage Door Opener, Detached, Storage
- Garage spaces: 2
Features
- Patio & porch: Deck, Patio
- Has view: Yes
- View description: Scenic
- Body of water: Cobbossee Lake
- Frontage length: Waterfrontage: 225,Waterfrontage Owned: 225
Lot
- Size: 1.50 Acres
- Features: Irrigation System, Near Golf Course, Level, Open Lot, Landscaped
Details
- Additional structures: Outbuilding
- Parcel number: MANRMU05L015
- Zoning: shoreland
- Other equipment: Central Vacuum, Generator
Construction
Type & style
- Home type: SingleFamily
- Architectural style: Other,Shingle
- Property subtype: Single Family Residence
Materials
- Wood Frame, Shingle Siding
- Roof: Shingle
Condition
- Year built: 2007
Utilities & green energy
- Electric: Circuit Breakers, Generator Hookup
- Sewer: Private Sewer
- Water: Private, Well
Community & neighborhood
Security
- Security features: Water Radon Mitigation System
Location
- Region: Manchester
Other
Other facts
- Road surface type: Paved
Price history
| Date | Event | Price |
|---|---|---|
| 11/19/2024 | Sold | $2,143,600-14.3%$616/sqft |
Source: | ||
| 9/26/2024 | Pending sale | $2,500,000$719/sqft |
Source: | ||
| 9/5/2024 | Listed for sale | $2,500,000$719/sqft |
Source: | ||
Public tax history
| Year | Property taxes | Tax assessment |
|---|---|---|
| 2024 | $14,284 | $860,500 |
| 2023 | $14,284 +5.4% | $860,500 |
| 2022 | $13,553 -1.6% | $860,500 |
Find assessor info on the county website
Neighborhood: 04351
Nearby schools
GreatSchools rating
- 7/10Manchester Elementary SchoolGrades: PK-5Distance: 2.8 mi
- 6/10Maranacook Community Middle SchoolGrades: 6-8Distance: 8 mi
- 7/10Maranacook Community High SchoolGrades: 9-12Distance: 8.1 mi
