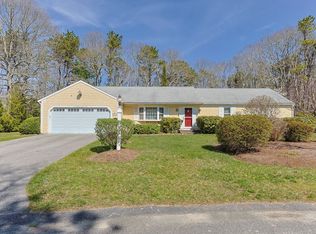Sold for $615,000
$615,000
39 Shubael Gorham Road, Centerville, MA 02632
3beds
1,592sqft
Single Family Residence
Built in 1978
0.6 Acres Lot
$621,100 Zestimate®
$386/sqft
$3,366 Estimated rent
Home value
$621,100
$559,000 - $689,000
$3,366/mo
Zestimate® history
Loading...
Owner options
Explore your selling options
What's special
This wonderful ranch offers generous living space in the Prince Hinckley neighborhood off a small side street. You will appreciate the hardwood floors, 3 season sunroom off the dining room and family room with sliders to the deck.Foyer, kitchen and baths are ceramic tiled.This is a one owner home that has been well maintained. Make this your forever Cape Cod home!
Zillow last checked: 8 hours ago
Listing updated: May 14, 2025 at 12:44pm
Listed by:
Paula M Power-Spirlet 508-776-5629,
Stonewater Real Estate
Bought with:
Amanda L DeFazio, 9538116
William Raveis Real Estate & Home Services
Source: CCIMLS,MLS#: 22501844
Facts & features
Interior
Bedrooms & bathrooms
- Bedrooms: 3
- Bathrooms: 2
- Full bathrooms: 2
Primary bedroom
- Description: Flooring: Wood
- Features: Closet
- Level: First
Bedroom 2
- Description: Flooring: Wood
- Features: Bedroom 2, Closet
Bedroom 3
- Description: Flooring: Wood
- Features: Bedroom 3
Primary bathroom
- Features: Private Full Bath
Dining room
- Description: Flooring: Wood
- Features: Dining Room, Laundry Areas
- Level: First
Kitchen
- Description: Flooring: Wood,Stove(s): Electric
- Features: Kitchen, Built-in Features
- Level: First
Living room
- Description: Flooring: Wood
- Features: Living Room
- Level: First
Heating
- Hot Water
Cooling
- None
Appliances
- Included: Dishwasher, Range Hood, Electric Range
- Laundry: Laundry Room, Laundry Areas
Features
- Flooring: Hardwood, Tile
- Windows: Bay/Bow Windows
- Basement: Bulkhead Access,Interior Entry,Full
- Number of fireplaces: 1
Interior area
- Total structure area: 1,592
- Total interior livable area: 1,592 sqft
Property
Parking
- Total spaces: 2
- Parking features: Garage - Attached, Open
- Attached garage spaces: 2
- Has uncovered spaces: Yes
Features
- Stories: 1
- Entry location: First Floor
- Patio & porch: Deck
- Exterior features: Outdoor Shower
Lot
- Size: 0.60 Acres
- Features: Major Highway, Wooded, Level
Details
- Parcel number: 171134
- Zoning: RC
- Special conditions: Standard,Other - See Remarks
Construction
Type & style
- Home type: SingleFamily
- Architectural style: Ranch
- Property subtype: Single Family Residence
Materials
- Shingle Siding
- Foundation: Poured
- Roof: Asphalt, Pitched
Condition
- Actual
- New construction: No
- Year built: 1978
Utilities & green energy
- Sewer: Septic Tank
Community & neighborhood
Location
- Region: Centerville
Other
Other facts
- Listing terms: Cash
- Road surface type: Paved
Price history
| Date | Event | Price |
|---|---|---|
| 5/14/2025 | Sold | $615,000-3.9%$386/sqft |
Source: | ||
| 5/6/2025 | Pending sale | $639,900$402/sqft |
Source: | ||
| 4/24/2025 | Listed for sale | $639,900$402/sqft |
Source: | ||
Public tax history
| Year | Property taxes | Tax assessment |
|---|---|---|
| 2025 | $4,972 +5.2% | $614,600 +1.6% |
| 2024 | $4,727 +7% | $605,200 +14.3% |
| 2023 | $4,418 +3.3% | $529,700 +19.4% |
Find assessor info on the county website
Neighborhood: Centerville
Nearby schools
GreatSchools rating
- 7/10West Villages Elementary SchoolGrades: K-3Distance: 1.3 mi
- 5/10Barnstable Intermediate SchoolGrades: 6-7Distance: 2.4 mi
- 4/10Barnstable High SchoolGrades: 8-12Distance: 2.5 mi
Schools provided by the listing agent
- District: Barnstable
Source: CCIMLS. This data may not be complete. We recommend contacting the local school district to confirm school assignments for this home.
Get a cash offer in 3 minutes
Find out how much your home could sell for in as little as 3 minutes with a no-obligation cash offer.
Estimated market value$621,100
Get a cash offer in 3 minutes
Find out how much your home could sell for in as little as 3 minutes with a no-obligation cash offer.
Estimated market value
$621,100
