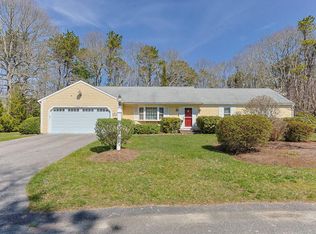Sold for $615,000
$615,000
39 Shubael Gorham Rd, Barnstable, MA 02630
3beds
1,592sqft
Single Family Residence
Built in 1978
0.6 Acres Lot
$-- Zestimate®
$386/sqft
$-- Estimated rent
Home value
Not available
Estimated sales range
Not available
Not available
Zestimate® history
Loading...
Owner options
Explore your selling options
What's special
This wonderful ranch offer generous living space in the Prince Hinckley neighborhood off a small side street. You will appreciate the hardwood floors, 3 season sunroom off the dining room and family room with sliders to the deck.Foyer, kitchen and baths are ceramic tiled. This has been a one owner home that has been well maintained. Make this your forever Cape Cod home.
Zillow last checked: 8 hours ago
Listing updated: May 14, 2025 at 12:53pm
Listed by:
Paula M. Power Spirlet 508-776-5629,
Stonewater Real Estate 508-420-1400
Bought with:
Amanda DeFazio
William Raveis R.E. & Home Services
Source: MLS PIN,MLS#: 73363988
Facts & features
Interior
Bedrooms & bathrooms
- Bedrooms: 3
- Bathrooms: 2
- Full bathrooms: 2
Primary bedroom
- Features: Bathroom - 3/4, Closet, Flooring - Hardwood
- Level: First
Bedroom 2
- Features: Closet, Flooring - Hardwood
- Level: First
Bedroom 3
- Features: Closet, Flooring - Hardwood
- Level: First
Primary bathroom
- Features: Yes
Dining room
- Features: Closet, Flooring - Hardwood, Slider
- Level: First
Family room
- Features: Flooring - Hardwood, Balcony / Deck, Slider
- Level: First
Kitchen
- Features: Flooring - Stone/Ceramic Tile, Dining Area
- Level: First
Living room
- Features: Flooring - Wood, Window(s) - Bay/Bow/Box
- Level: First
Heating
- Central, Baseboard, Oil, Fireplace
Cooling
- None
Appliances
- Included: Water Heater, Tankless Water Heater, Range, Dishwasher, Refrigerator
- Laundry: Flooring - Hardwood, Electric Dryer Hookup, First Floor, Washer Hookup
Features
- Closet, Slider, Entry Hall, Great Room
- Flooring: Wood, Tile, Flooring - Stone/Ceramic Tile, Flooring - Hardwood
- Basement: Full,Interior Entry,Bulkhead
- Number of fireplaces: 1
Interior area
- Total structure area: 1,592
- Total interior livable area: 1,592 sqft
- Finished area above ground: 1,592
Property
Parking
- Total spaces: 4
- Parking features: Attached
- Attached garage spaces: 2
- Uncovered spaces: 2
Accessibility
- Accessibility features: No
Features
- Patio & porch: Porch - Enclosed, Deck, Deck - Wood
- Exterior features: Porch - Enclosed, Deck, Deck - Wood, Rain Gutters, Professional Landscaping
- Waterfront features: Ocean, 1 to 2 Mile To Beach, Beach Ownership(Public)
Lot
- Size: 0.60 Acres
- Features: Level
Details
- Foundation area: 1352
- Parcel number: 2204853
- Zoning: res
Construction
Type & style
- Home type: SingleFamily
- Architectural style: Ranch
- Property subtype: Single Family Residence
Materials
- Frame
- Foundation: Concrete Perimeter
- Roof: Shingle
Condition
- Year built: 1978
Utilities & green energy
- Sewer: Private Sewer
- Water: Public
- Utilities for property: for Electric Range, for Electric Dryer, Washer Hookup
Community & neighborhood
Location
- Region: Barnstable
Other
Other facts
- Road surface type: Paved
Price history
| Date | Event | Price |
|---|---|---|
| 5/14/2025 | Sold | $615,000-3.9%$386/sqft |
Source: MLS PIN #73363988 Report a problem | ||
| 4/24/2025 | Listed for sale | $639,900$402/sqft |
Source: MLS PIN #73363988 Report a problem | ||
Public tax history
Tax history is unavailable.
Neighborhood: Centerville
Nearby schools
GreatSchools rating
- 7/10West Villages Elementary SchoolGrades: K-3Distance: 1.3 mi
- 5/10Barnstable Intermediate SchoolGrades: 6-7Distance: 2.4 mi
- 4/10Barnstable High SchoolGrades: 8-12Distance: 2.5 mi
Get pre-qualified for a loan
At Zillow Home Loans, we can pre-qualify you in as little as 5 minutes with no impact to your credit score.An equal housing lender. NMLS #10287.
