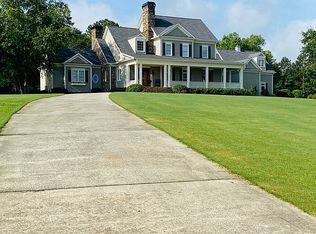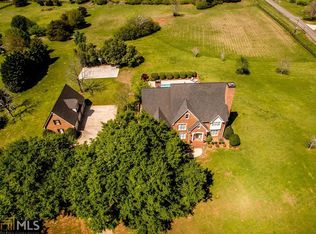Desirable Shoals Ferry. 9 acres per public records. Large home, per Tax records 5948 total sq ft with a Wrap around front porch, Main level Master Bedroom with en suite, Home Theater room, LR & Den with Fireplaces, Large DR, Kitchen features Stainless Steel appliances, including Double Refrigerator, Double wall oven, gas cooktop, freezer. Front load washer/dryer included. Home has an in-ground pool, 3 car garage & additional outbuilding, and hot tub. Home needs some work, incl, but not limited to trim paint, some window work, saw a closet with small corner area of mold/mildew. Water to garage per seller is said not be functioning, but Garage has floored upstairs. Garage has 3 front garage doors (openers not functioning) as well as 2 rear doors. Beautiful area. Use caution as seller has sprayed for wasps.
This property is off market, which means it's not currently listed for sale or rent on Zillow. This may be different from what's available on other websites or public sources.

