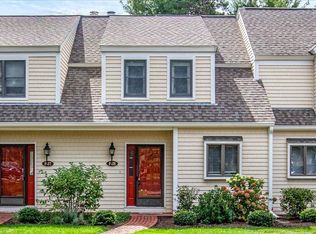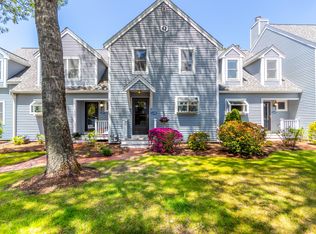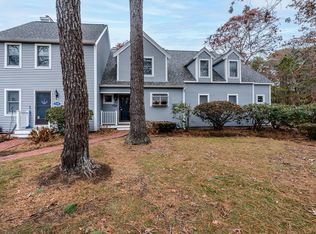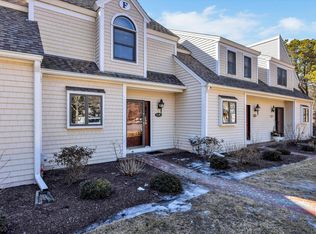Sold for $440,000
$440,000
39 Shellback Way #F39, Mashpee, MA 02649
2beds
1,392sqft
Condominium, Townhouse
Built in 1984
-- sqft lot
$451,300 Zestimate®
$316/sqft
$2,538 Estimated rent
Home value
$451,300
$411,000 - $496,000
$2,538/mo
Zestimate® history
Loading...
Owner options
Explore your selling options
What's special
Move right into this immaculate, spacious 2-bedroom townhouse at the desirable Deer Crossing complex! Nicely updated with tastefully chosen new carpeting, freshly painted throughout, custom shades/blinds and newer vinyl plank flooring. Boasting natural gas, central air, and patio. Lower level offers an additional 700 sq ft of storage and laundry space. This professionally managed and well-maintained complex offers an outdoor pool, clubhouse, and tennis/pickleball courts. Beautifully landscaped grounds surrounded by woods and green space. Close proximity to Mashpee Commons and South Cape Village for some of the Cape's best dining, shopping and entertainment options. South Cape Beach is just a short drive away!
Zillow last checked: 8 hours ago
Listing updated: March 25, 2025 at 02:24pm
Listed by:
Denise Dutson 508-477-4040,
Cape Coastal Sotheby's International Realty 508-477-6688
Bought with:
Jill Gallagher
RE/MAX Vantage
Source: MLS PIN,MLS#: 73337531
Facts & features
Interior
Bedrooms & bathrooms
- Bedrooms: 2
- Bathrooms: 2
- Full bathrooms: 1
- 1/2 bathrooms: 1
Primary bedroom
- Features: Closet, Flooring - Wall to Wall Carpet
- Level: Second
- Area: 207.29
- Dimensions: 16.58 x 12.5
Bedroom 2
- Features: Walk-In Closet(s), Flooring - Wall to Wall Carpet
- Level: Second
- Area: 194.75
- Dimensions: 14.25 x 13.67
Bathroom 1
- Features: Bathroom - Half
- Level: First
Bathroom 2
- Features: Bathroom - Full
- Level: Second
Dining room
- Features: Flooring - Vinyl
- Level: First
- Area: 133.92
- Dimensions: 12.08 x 11.08
Kitchen
- Features: Flooring - Stone/Ceramic Tile, Cabinets - Upgraded, Recessed Lighting, Remodeled
- Level: Main,First
- Area: 86.86
- Dimensions: 9.83 x 8.83
Living room
- Features: Flooring - Vinyl, Exterior Access, Slider
- Level: Main,First
- Area: 241.18
- Dimensions: 19.17 x 12.58
Heating
- Forced Air, Natural Gas
Cooling
- Central Air
Appliances
- Laundry: Electric Dryer Hookup, Washer Hookup, In Basement
Features
- Has basement: Yes
- Number of fireplaces: 1
- Common walls with other units/homes: 2+ Common Walls
Interior area
- Total structure area: 1,392
- Total interior livable area: 1,392 sqft
- Finished area above ground: 1,392
Property
Parking
- Total spaces: 2
- Uncovered spaces: 2
Features
- Waterfront features: Bay, Lake/Pond, Ocean, Beach Ownership(Public)
Details
- Parcel number: M:81 B:3 L:39F,2353823
- Zoning: R4
Construction
Type & style
- Home type: Townhouse
- Property subtype: Condominium, Townhouse
Condition
- Year built: 1984
Utilities & green energy
- Sewer: Private Sewer
- Water: Public
Community & neighborhood
Location
- Region: Mashpee
HOA & financial
HOA
- HOA fee: $607 monthly
- Amenities included: Pool, Tennis Court(s)
- Services included: Maintenance Grounds, Snow Removal, Trash
Price history
| Date | Event | Price |
|---|---|---|
| 3/24/2025 | Sold | $440,000+0.2%$316/sqft |
Source: MLS PIN #73337531 Report a problem | ||
| 3/2/2025 | Contingent | $439,000$315/sqft |
Source: MLS PIN #73337531 Report a problem | ||
| 2/23/2025 | Listed for sale | $439,000+105.1%$315/sqft |
Source: MLS PIN #73337531 Report a problem | ||
| 10/10/2014 | Sold | $214,000$154/sqft |
Source: | ||
Public tax history
Tax history is unavailable.
Neighborhood: 02649
Nearby schools
GreatSchools rating
- NAKenneth Coombs SchoolGrades: PK-2Distance: 0.6 mi
- 5/10Mashpee High SchoolGrades: 7-12Distance: 0.7 mi
Get a cash offer in 3 minutes
Find out how much your home could sell for in as little as 3 minutes with a no-obligation cash offer.
Estimated market value
$451,300



