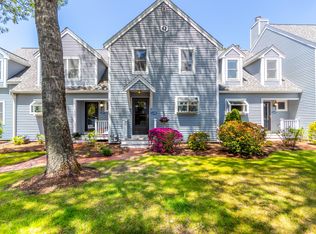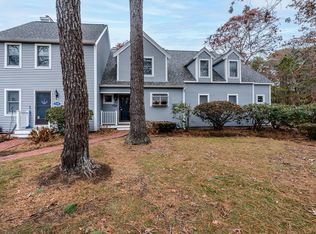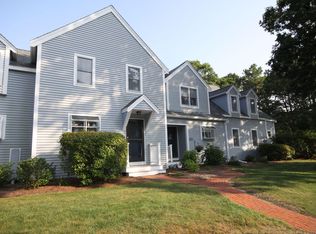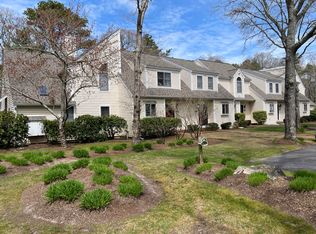Sold for $440,000
$440,000
39 Shellback Way #F, Mashpee, MA 02649
2beds
1,392sqft
Townhouse
Built in 1984
-- sqft lot
$451,300 Zestimate®
$316/sqft
$2,742 Estimated rent
Home value
$451,300
$411,000 - $496,000
$2,742/mo
Zestimate® history
Loading...
Owner options
Explore your selling options
What's special
Move right into this immaculate, spacious 2-bedroom townhouse at the desirable Deer Crossing complex! Nicely updated with tastefully chosen new carpeting, freshly painted throughout, custom shades/blinds and newer vinyl plank flooring. Boasting natural gas, central air, and patio. Lower level offers an additional 700 sq ft of storage and laundry space. This professionally managed and well-maintained complex offers an outdoor pool, clubhouse, and tennis/pickleball courts. Beautifully landscaped grounds surrounded by woods and green space. Close proximity to Mashpee Commons and South Cape Village for some of the Cape's best dining, shopping and entertainment options. South Cape Beach is just a short drive away!
Zillow last checked: 8 hours ago
Listing updated: March 28, 2025 at 07:55am
Listed by:
Denise A Dutson 508-477-4040,
Cape Coastal Sotheby's International Realty
Bought with:
Member Non
cci.unknownoffice
Source: CCIMLS,MLS#: 22500639
Facts & features
Interior
Bedrooms & bathrooms
- Bedrooms: 2
- Bathrooms: 2
- Full bathrooms: 1
- 1/2 bathrooms: 1
- Main level bathrooms: 1
Primary bedroom
- Description: Flooring: Carpet
- Features: Closet
- Level: Second
- Area: 207.29
- Dimensions: 16.58 x 12.5
Bedroom 2
- Description: Flooring: Carpet
- Features: Bedroom 2, Ceiling Fan(s), Closet
- Level: Second
- Area: 194.75
- Dimensions: 14.25 x 13.67
Dining room
- Description: Flooring: Vinyl
- Features: Dining Room
- Area: 133.92
- Dimensions: 12.08 x 11.08
Kitchen
- Description: Countertop(s): Laminate,Flooring: Tile
- Features: Kitchen, Upgraded Cabinets
- Level: First
- Area: 86.86
- Dimensions: 9.83 x 8.83
Living room
- Description: Flooring: Vinyl,Door(s): Sliding
- Features: Living Room
- Level: First
- Area: 246.42
- Dimensions: 19.58 x 12.58
Heating
- Forced Air
Cooling
- Central Air
Appliances
- Included: Dishwasher, Washer, Refrigerator, Gas Water Heater
- Laundry: Laundry Room, In Basement
Features
- Flooring: Laminate, Carpet, Tile
- Doors: Sliding Doors
- Basement: Full,Interior Entry
- Has fireplace: No
- Common walls with other units/homes: 2+ Common Walls
Interior area
- Total structure area: 1,392
- Total interior livable area: 1,392 sqft
Property
Features
- Stories: 2
- Entry location: First Floor
- Pool features: Community
Lot
- Features: Conservation Area, Medical Facility, House of Worship, Shopping
Details
- Parcel number: 81339F
- Zoning: R4
- Special conditions: None
Construction
Type & style
- Home type: Townhouse
- Property subtype: Townhouse
- Attached to another structure: Yes
Condition
- Updated/Remodeled, Actual
- New construction: No
- Year built: 1984
- Major remodel year: 2025
Utilities & green energy
- Sewer: Private Sewer
Community & neighborhood
Community
- Community features: Clubhouse, Snow Removal, Rubbish Removal, Road Maintenance, Landscaping, Community Room
Location
- Region: Mashpee
HOA & financial
HOA
- Has HOA: Yes
- HOA fee: $607 monthly
- Amenities included: Clubhouse, Tennis Court(s), Snow Removal, Trash, Pool, Landscaping, Recreation Room
- Services included: Professional Property Management
Other
Other facts
- Listing terms: Conventional
- Ownership: Condo
- Road surface type: Paved
Price history
| Date | Event | Price |
|---|---|---|
| 3/24/2025 | Sold | $440,000+0.2%$316/sqft |
Source: | ||
| 3/4/2025 | Pending sale | $439,000$315/sqft |
Source: | ||
| 2/23/2025 | Listed for sale | $439,000$315/sqft |
Source: | ||
Public tax history
Tax history is unavailable.
Neighborhood: 02649
Nearby schools
GreatSchools rating
- NAKenneth Coombs SchoolGrades: PK-2Distance: 0.6 mi
- 5/10Mashpee High SchoolGrades: 7-12Distance: 0.7 mi
Schools provided by the listing agent
- District: Mashpee
Source: CCIMLS. This data may not be complete. We recommend contacting the local school district to confirm school assignments for this home.
Get a cash offer in 3 minutes
Find out how much your home could sell for in as little as 3 minutes with a no-obligation cash offer.
Estimated market value
$451,300



