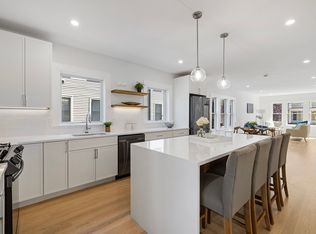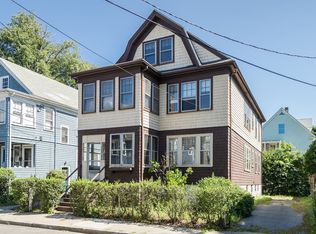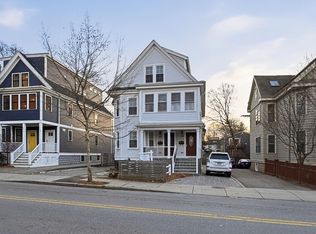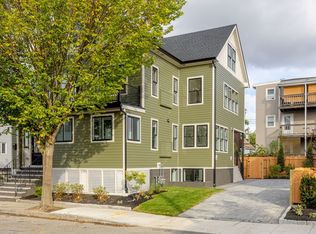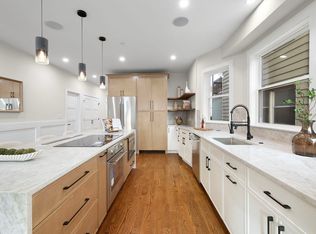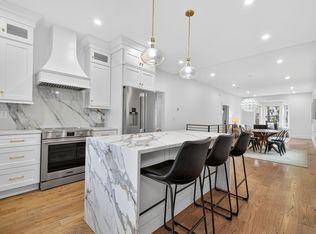Luxurious & gut renovated 3bed 3bath duplex penthouse in N Cambridge. Bright & open floor plan home, w/ high ceilings & oak floors throughout, is flooded w/ natural light. Stunning kitchen, w/ direct access to your private deck, has custom cabinets, quartz counters & waterfall island, Samsung Black ss appliances w/ Family Hub Display, 5 burner gas stove w/ griddle, vent hood & pot filler, are a cook's dream. Open plan main floor w/ LR, DR, sunny sitting room, as well as 2 beds & 2 full baths give you space & flexibility on one floor. Spacious top floor primary suite is your private oasis w/ walk-in closet, 2nd sitting room/office/flex space & spa-like ensuite bath w/ double vanity, rain shower & relaxing soaking tub. Large laundry/utility room, 2 car driveway parking & shared back yard give additional convenience. Centrally located by the Somerville Community Path this home gives you easy access to Davis Sq & the Red Line T, Porter Sq, Arlington, Rt 2, 93 & more. Not to be missed!
For sale
Price cut: $5K (9/18)
$1,595,000
39 Seven Pines Ave #39, Cambridge, MA 02140
3beds
1,885sqft
Est.:
Condominium, Duplex
Built in 1925
-- sqft lot
$-- Zestimate®
$846/sqft
$150/mo HOA
What's special
Rain showerPrivate deckSunny sitting roomSpa-like ensuite bathWaterfall islandSoaking tubPot filler
- 172 days |
- 478 |
- 21 |
Zillow last checked: 8 hours ago
Listing updated: September 22, 2025 at 12:06am
Listed by:
proActive RE Team 617-914-0009,
Keller Williams Realty Boston Northwest 617-497-8900,
Jaime N. Kidston 617-970-3062
Source: MLS PIN,MLS#: 73363693
Tour with a local agent
Facts & features
Interior
Bedrooms & bathrooms
- Bedrooms: 3
- Bathrooms: 3
- Full bathrooms: 3
- Main level bathrooms: 2
- Main level bedrooms: 2
Primary bedroom
- Level: Third
- Area: 217.53
- Dimensions: 14.92 x 14.58
Bedroom 2
- Features: Closet, Flooring - Hardwood, Recessed Lighting
- Level: Main,Second
- Area: 137
- Dimensions: 11.42 x 12
Bedroom 3
- Features: Bathroom - Full, Closet, Flooring - Hardwood, Recessed Lighting
- Level: Main,Second
- Area: 122.73
- Dimensions: 11.42 x 10.75
Primary bathroom
- Features: Yes
Bathroom 1
- Features: Bathroom - Full, Bathroom - Double Vanity/Sink, Bathroom - Tiled With Shower Stall, Bathroom - Tiled With Tub, Flooring - Stone/Ceramic Tile, Countertops - Stone/Granite/Solid, Low Flow Toilet, Double Vanity, Recessed Lighting, Lighting - Sconce, Soaking Tub
- Level: Third
- Area: 78.33
- Dimensions: 10 x 7.83
Bathroom 2
- Features: Bathroom - Full, Bathroom - Tiled With Shower Stall, Flooring - Stone/Ceramic Tile, Countertops - Stone/Granite/Solid, Low Flow Toilet, Recessed Lighting, Lighting - Sconce
- Level: Main,Second
- Area: 51.5
- Dimensions: 6 x 8.58
Bathroom 3
- Features: Bathroom - Full, Bathroom - Tiled With Shower Stall, Flooring - Stone/Ceramic Tile, Countertops - Stone/Granite/Solid, Low Flow Toilet, Recessed Lighting, Lighting - Sconce
- Level: Main,Second
- Area: 43.63
- Dimensions: 5.08 x 8.58
Dining room
- Features: Flooring - Hardwood, Open Floorplan, Recessed Lighting
- Level: Main,Second
- Area: 144.86
- Dimensions: 12.42 x 11.67
Kitchen
- Features: Bathroom - Full, Closet/Cabinets - Custom Built, Flooring - Hardwood, Balcony / Deck, Balcony - Exterior, Countertops - Stone/Granite/Solid, Kitchen Island, Cabinets - Upgraded, Exterior Access, Open Floorplan, Recessed Lighting, Gas Stove, Lighting - Pendant
- Level: Main,Second
- Area: 221.43
- Dimensions: 12.42 x 17.83
Living room
- Features: Flooring - Hardwood, Open Floorplan, Recessed Lighting
- Level: Main,Second
- Area: 190.39
- Dimensions: 12.42 x 15.33
Heating
- Central, Forced Air, Air Source Heat Pumps (ASHP)
Cooling
- Central Air, Air Source Heat Pumps (ASHP)
Appliances
- Laundry: Closet - Walk-in, Closet/Cabinets - Custom Built, Flooring - Hardwood, Electric Dryer Hookup, Recessed Lighting, Washer Hookup, Third Floor, In Unit
Features
- Open Floorplan, Recessed Lighting, Closet, Sitting Room, Entry Hall, Finish - Sheetrock, Internet Available - Broadband, Internet Available - Satellite
- Flooring: Tile, Hardwood, Flooring - Hardwood
- Doors: Insulated Doors
- Windows: Insulated Windows, Screens
- Basement: None
- Has fireplace: No
- Common walls with other units/homes: No One Above
Interior area
- Total structure area: 1,885
- Total interior livable area: 1,885 sqft
- Finished area above ground: 1,885
Property
Parking
- Total spaces: 2
- Parking features: Off Street, Assigned, Driveway, Paved, Exclusive Parking
- Uncovered spaces: 2
Accessibility
- Accessibility features: No
Features
- Patio & porch: Deck, Deck - Composite
- Exterior features: Deck, Deck - Composite, Garden, Screens, Rain Gutters
Lot
- Size: 3,366 Square Feet
Details
- Zoning: B
- Other equipment: Intercom
Construction
Type & style
- Home type: Condo
- Property subtype: Condominium, Duplex
- Attached to another structure: Yes
Materials
- Roof: Shingle
Condition
- Year built: 1925
- Major remodel year: 2025
Details
- Warranty included: Yes
Utilities & green energy
- Electric: 110 Volts, 200+ Amp Service, Pre-Wired for Renewables
- Sewer: Public Sewer
- Water: Public, Individual Meter
- Utilities for property: for Gas Range, for Gas Oven, for Electric Dryer, Washer Hookup, Icemaker Connection
Green energy
- Energy efficient items: Thermostat
Community & HOA
Community
- Features: Public Transportation, Shopping, Park, Walk/Jog Trails, Medical Facility, Bike Path, Highway Access, House of Worship, Private School, Public School, T-Station, University, Other
HOA
- Services included: Insurance, Reserve Funds
- HOA fee: $150 monthly
Location
- Region: Cambridge
Financial & listing details
- Price per square foot: $846/sqft
- Tax assessed value: $455,450
- Annual tax amount: $2,893
- Date on market: 6/26/2025
- Exclusions: Wired For Electric Fireplace (Under Staging Tv) And Microwave (In Place Of 2 Kitchen Drawers)
Estimated market value
Not available
Estimated sales range
Not available
Not available
Price history
Price history
| Date | Event | Price |
|---|---|---|
| 9/18/2025 | Price change | $1,595,000-0.3%$846/sqft |
Source: MLS PIN #73363693 Report a problem | ||
| 7/7/2025 | Price change | $1,600,000-3%$849/sqft |
Source: MLS PIN #73363734 Report a problem | ||
| 5/14/2025 | Price change | $1,649,000-1.6%$875/sqft |
Source: MLS PIN #73363693 Report a problem | ||
| 4/23/2025 | Listed for sale | $1,675,000$889/sqft |
Source: MLS PIN #73363693 Report a problem | ||
Public tax history
Public tax history
Tax history is unavailable.BuyAbility℠ payment
Est. payment
$10,175/mo
Principal & interest
$8125
Property taxes
$1342
Other costs
$708
Climate risks
Neighborhood: North Cambridge
Nearby schools
GreatSchools rating
- 7/10Peabody SchoolGrades: PK-5Distance: 0.5 mi
- 8/10Rindge Avenue Upper SchoolGrades: 6-8Distance: 0.5 mi
- 8/10Cambridge Rindge and Latin SchoolGrades: 9-12Distance: 2 mi
- Loading
- Loading
