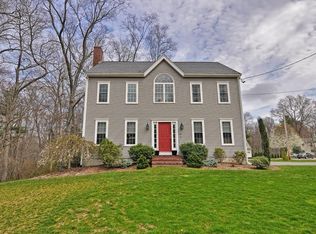Picture perfect New England home with coveted oversized Farmers Porch welcomes you as you enter. Located in prime spot at end of cul-de-sac. Not your typical layout which is refreshing! Large foyer leads into Dining Room & oversized bay window with picturesque views. Living Room boast fireplace with esthetic Pennsylvania Field Stone. Oversized Eat-In Kitchen with desired gas range, an abundance of counter space & cabinets with open floor plan that flows into Family Room. Full Bathroom off of Kitchen & sought-after Mud Room as you enter from 2 car Garage. Ascend hardwood stairs to 4 spacious Bedrooms plus office & 2 Full Bathrooms. Be pleasantly surprised by expansive open Basement completely finished & heated to meet your family's needs. All this PLUS new roof in 2017, New heating system in 2012, New A/C coil, whole Hepa Filter air system, Shed, magnificent perennials AND commuters dream - minutes to 95 but surrounded by solitude. OPEN HOUSE SAT 8/31 12-2 & SUN 9/1 11-1
This property is off market, which means it's not currently listed for sale or rent on Zillow. This may be different from what's available on other websites or public sources.

