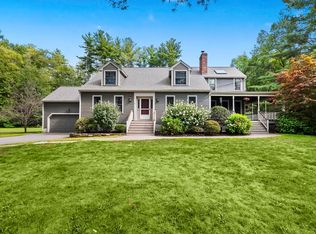Classic colonial on a cul-de-sac in Indian Village! Feels like you're living in the country, but just a mile and a half to West Acton Center! A lovely garden path leads to granite steps and into the living room with newly refinished wide-plank pine floors and a fireplace. The kitchen has granite countertops and stainless steel appliances, and a generously sized dining area. The space is made particularly charming by french doors, a walk-in pantry, the big bay window, and the second-floor loft above. The first floor master bedroom adjoins the bathroom and has a slider out to the deck. Above the garage but adjoining the kitchen, the huge family room has lots of natural light, a cozy wood stove, and an additional full bath. Backyard screened porch has window inserts and a pellet stove so you can enjoy it for three seasons. Storage room on first floor was former laundry room with hookups for washer & dryer.
This property is off market, which means it's not currently listed for sale or rent on Zillow. This may be different from what's available on other websites or public sources.
