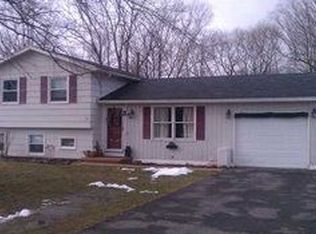Closed
$285,000
39 Selkirk Dr, Rochester, NY 14626
4beds
1,873sqft
Single Family Residence
Built in 1970
10,454.4 Square Feet Lot
$294,100 Zestimate®
$152/sqft
$2,344 Estimated rent
Maximize your home sale
Get more eyes on your listing so you can sell faster and for more.
Home value
$294,100
$276,000 - $312,000
$2,344/mo
Zestimate® history
Loading...
Owner options
Explore your selling options
What's special
Welcome home to 39 Selkirk Dr. This home is just shy of 1900 sqft. 4 Bedrooms and 2 full bathrooms. Plenty of living space on the main floor as well as the garden level! When you pull into the generously sized driveway, you notice the oversized 2 car garage. You have immediate access to the garden level and the fully fenced in backyard. You will notice the updated HVAC. Both the furnace and H2O were updated in 2018. In the large living area you have a gas fireplace, full bathroom, craft room, and the fourth bedroom. As you make your way to the main living floor you are greeted by a large living room overlooking the formal dining room with amazing built-ins for plenty of storage. The updated kitchen has solid surface counters and plenty of working space to help entertain friends and family. All appliances remain in as-is condition including the washer and dryer. To round off the rest of the main floor you have three more bedrooms and the 2nd full bathroom. Off the dining room through the slider you have a large raised deck ready for summer activities with stairs down to the fenced in backyard which is great for the pups and the children. Flooring in the primary and office new in 24'. Paint touched up throughout the home 25'.
Zillow last checked: 8 hours ago
Listing updated: August 06, 2025 at 09:26am
Listed by:
Daniel P Jones 585-520-6965,
Keller Williams Realty Greater Rochester
Bought with:
Berethy Del Valle, 10401372159
R Realty Rochester LLC
Source: NYSAMLSs,MLS#: R1610048 Originating MLS: Rochester
Originating MLS: Rochester
Facts & features
Interior
Bedrooms & bathrooms
- Bedrooms: 4
- Bathrooms: 2
- Full bathrooms: 2
- Main level bathrooms: 1
- Main level bedrooms: 1
Heating
- Gas, Forced Air
Appliances
- Included: Dryer, Dishwasher, Gas Oven, Gas Range, Gas Water Heater, Microwave, Refrigerator, Washer
- Laundry: In Basement
Features
- Separate/Formal Dining Room, Entrance Foyer, Eat-in Kitchen, Solid Surface Counters
- Flooring: Hardwood, Varies
- Basement: Full,Finished
- Number of fireplaces: 1
Interior area
- Total structure area: 1,873
- Total interior livable area: 1,873 sqft
Property
Parking
- Total spaces: 2
- Parking features: Attached, Electricity, Garage, Driveway
- Attached garage spaces: 2
Features
- Levels: Two
- Stories: 2
- Exterior features: Blacktop Driveway
Lot
- Size: 10,454 sqft
- Dimensions: 53 x 206
- Features: Irregular Lot, Residential Lot
Details
- Additional structures: Shed(s), Storage
- Parcel number: 2628000740500002010000
- Special conditions: Standard
Construction
Type & style
- Home type: SingleFamily
- Architectural style: Raised Ranch,Two Story
- Property subtype: Single Family Residence
Materials
- Vinyl Siding
- Foundation: Block
Condition
- Resale
- Year built: 1970
Utilities & green energy
- Sewer: Connected
- Water: Connected, Public
- Utilities for property: Sewer Connected, Water Connected
Community & neighborhood
Location
- Region: Rochester
- Subdivision: Autumn Vly Estates Sec 02
Other
Other facts
- Listing terms: Cash,Conventional,FHA,VA Loan
Price history
| Date | Event | Price |
|---|---|---|
| 8/4/2025 | Sold | $285,000+42.6%$152/sqft |
Source: | ||
| 6/23/2025 | Pending sale | $199,900$107/sqft |
Source: | ||
| 6/20/2025 | Contingent | $199,900$107/sqft |
Source: | ||
| 6/16/2025 | Price change | $199,900-32.2%$107/sqft |
Source: | ||
| 6/8/2025 | Listed for sale | $295,000+18%$158/sqft |
Source: | ||
Public tax history
Tax history is unavailable.
Find assessor info on the county website
Neighborhood: 14626
Nearby schools
GreatSchools rating
- NAAutumn Lane Elementary SchoolGrades: PK-2Distance: 0.2 mi
- 4/10Athena Middle SchoolGrades: 6-8Distance: 1.7 mi
- 6/10Athena High SchoolGrades: 9-12Distance: 1.7 mi
Schools provided by the listing agent
- District: Greece
Source: NYSAMLSs. This data may not be complete. We recommend contacting the local school district to confirm school assignments for this home.
