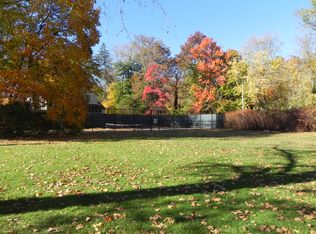Sold for $1,900,000
$1,900,000
39 Secor Road, Scarsdale, NY 10583
3beds
2,123sqft
Single Family Residence, Residential
Built in 1928
7,840.8 Square Feet Lot
$1,957,200 Zestimate®
$895/sqft
$6,926 Estimated rent
Home value
$1,957,200
$1.76M - $2.17M
$6,926/mo
Zestimate® history
Loading...
Owner options
Explore your selling options
What's special
Nestled in the heart of Heathcote, this charming Tudor boasts a spacious interior with 3 bedrooms, 3 bathrooms and generous living space. The inviting entry welcomes you into the home with large windows and beautiful hardwood floors throughout. The kitchen features stainless steel Viking range, Sub Zero fridge, Bosch dishwasher, Granite countertops, custom cabinetry, a built-in bar and breakfast area with side door access to the private patio and backyard. The kitchen is open to the family room with oversized windows that flood the space with natural light and provide a picture perfect view of the backyard. The large living room has a wood-burning fireplace for cozy winter nights and a first floor room with ensuite bathroom can be used as an additional bedroom or home office. The second level boasts a spacious primary bedroom with an ensuite bathroom and two additional bedrooms with a full, hall bathroom. The backyard features a large Flagstone patio and is surrounded by mature privacy landscaping. The home has Central Air and a full house generator. This prime location is just up the street from Wynmor Park which features one Har-Tru tennis court, a playground and an open field for endless play. Conveniently located to shopping, schools, parks and transportation, this home is an ideal choice for anyone seeking a blend of convenience and charm and is ready and waiting for a new family to enjoy!
Zillow last checked: 8 hours ago
Listing updated: June 27, 2025 at 11:42am
Listed by:
Gina Waldman 917-834-5260,
Compass Greater NY, LLC 914-725-7737,
Heather D. Harrison 917-299-7490,
Compass Greater NY, LLC
Bought with:
Yin Choy Chen, 10401265333
R2M Realty Inc
Source: OneKey® MLS,MLS#: 848423
Facts & features
Interior
Bedrooms & bathrooms
- Bedrooms: 3
- Bathrooms: 3
- Full bathrooms: 2
- 1/2 bathrooms: 1
Other
- Description: Entry foyer, living room with fireplaces, dining room, eat in kitchen, family room with access to patio, study/guest room, powder room
- Level: First
Other
- Description: Primary bedroom with ensuite bath, bedroom, bedroom, full hall bath
- Level: Second
Other
- Description: Full: storage, mechanicals, laundry
- Level: Basement
Heating
- Hot Water, Steam
Cooling
- Central Air
Appliances
- Included: Dishwasher, Dryer, Oven, Range, Refrigerator, Stainless Steel Appliance(s), Washer
- Laundry: In Basement
Features
- Built-in Features, Crown Molding, Eat-in Kitchen, Entrance Foyer, Formal Dining, Primary Bathroom, Recessed Lighting
- Flooring: Carpet, Ceramic Tile, Hardwood
- Basement: Full,Unfinished
- Attic: Pull Stairs,Unfinished
- Number of fireplaces: 1
- Fireplace features: Wood Burning
Interior area
- Total structure area: 2,123
- Total interior livable area: 2,123 sqft
Property
Features
- Levels: Two
- Patio & porch: Patio
Lot
- Size: 7,840 sqft
Details
- Parcel number: 5001018003002520000000
- Special conditions: None
Construction
Type & style
- Home type: SingleFamily
- Architectural style: Tudor
- Property subtype: Single Family Residence, Residential
Materials
- Stucco
Condition
- Year built: 1928
Utilities & green energy
- Sewer: Public Sewer
- Water: Public
- Utilities for property: Natural Gas Connected, Trash Collection Public
Community & neighborhood
Security
- Security features: Security System
Location
- Region: Scarsdale
Other
Other facts
- Listing agreement: Exclusive Agency
Price history
| Date | Event | Price |
|---|---|---|
| 6/27/2025 | Sold | $1,900,000+22.7%$895/sqft |
Source: | ||
| 5/17/2025 | Pending sale | $1,549,000$730/sqft |
Source: | ||
| 5/7/2025 | Listed for sale | $1,549,000+121.3%$730/sqft |
Source: | ||
| 7/21/2003 | Sold | $700,000+57.3%$330/sqft |
Source: Public Record Report a problem | ||
| 1/15/1997 | Sold | $445,000$210/sqft |
Source: Public Record Report a problem | ||
Public tax history
| Year | Property taxes | Tax assessment |
|---|---|---|
| 2024 | -- | $1,050,000 |
| 2023 | -- | $1,050,000 |
| 2022 | -- | $1,050,000 |
Find assessor info on the county website
Neighborhood: Secor Gardens
Nearby schools
GreatSchools rating
- 10/10Heathcote SchoolGrades: K-5Distance: 0.2 mi
- 10/10Scarsdale Middle SchoolGrades: 6-8,10Distance: 0.5 mi
- 10/10Scarsdale Senior High SchoolGrades: 9-12Distance: 1.2 mi
Schools provided by the listing agent
- Elementary: Heathcote
- Middle: Scarsdale Middle School
- High: Scarsdale Senior High School
Source: OneKey® MLS. This data may not be complete. We recommend contacting the local school district to confirm school assignments for this home.
Get a cash offer in 3 minutes
Find out how much your home could sell for in as little as 3 minutes with a no-obligation cash offer.
Estimated market value$1,957,200
Get a cash offer in 3 minutes
Find out how much your home could sell for in as little as 3 minutes with a no-obligation cash offer.
Estimated market value
$1,957,200
