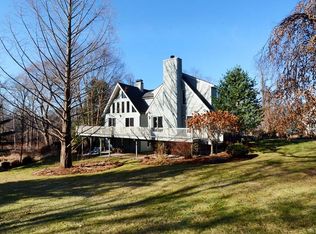Unique contemporary home situated on 7.44 acres on a parklike setting. This sun filled 4 bedroom, 3 1/2 bathroom home includes 4 fireplaces. This home is filled with large windows that overlook a beautiful perennial garden and meticulous lawn. An open floorplan with gorgeous French doors leading to a stone patio, with a Pergola filled with sweeping wisteria. Chef's kitchen is a bonus, formal dining room a plus, heated swimming pool, spa and deck outside master bedroom, greenhouse and barn which includes an oversized garage suitable for your boat or motorhome. Close proximity to Rt 30, Rt 495, Rt 90, Rt 9 ,Train station, Saint Marks Private School and the Fay School.
This property is off market, which means it's not currently listed for sale or rent on Zillow. This may be different from what's available on other websites or public sources.
