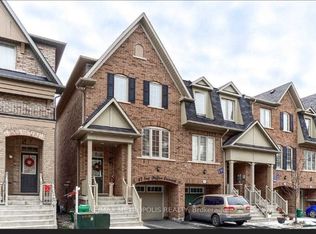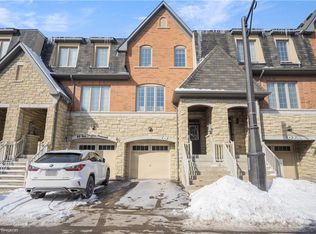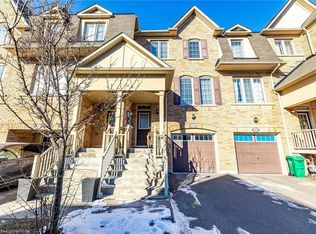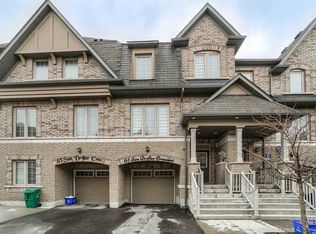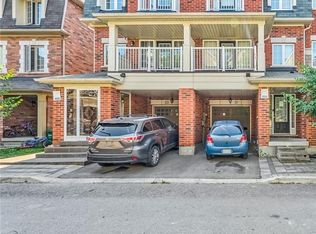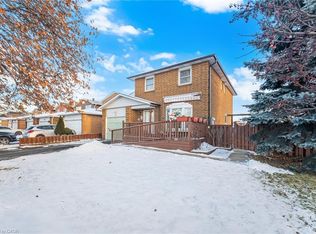39 Sea Drifter Cres, Brampton, ON L6P 4B2
What's special
- 218 days |
- 26 |
- 0 |
Likely to sell faster than
Zillow last checked: 8 hours ago
Listing updated: December 09, 2025 at 11:53am
Bryan Jaskolka, Salesperson,
CMI REAL ESTATE INC
Facts & features
Interior
Bedrooms & bathrooms
- Bedrooms: 3
- Bathrooms: 3
- Full bathrooms: 2
- 1/2 bathrooms: 1
- Main level bathrooms: 1
Other
- Level: Second
Bedroom
- Level: Second
Bedroom
- Level: Second
Bathroom
- Features: 2-Piece
- Level: Main
Bathroom
- Features: 4-Piece
- Level: Second
Other
- Features: 4-Piece
- Level: Second
Other
- Level: Basement
Dining room
- Level: Main
Eat in kitchen
- Level: Main
Foyer
- Level: Main
Living room
- Level: Main
Recreation room
- Level: Basement
Utility room
- Level: Basement
Heating
- Forced Air, Natural Gas
Cooling
- Central Air
Appliances
- Laundry: Laundry Room, Lower Level
Features
- In-law Capability
- Basement: Walk-Out Access,Full,Finished
- Has fireplace: No
Interior area
- Total structure area: 1,620
- Total interior livable area: 1,620 sqft
- Finished area above ground: 1,620
Property
Parking
- Total spaces: 2
- Parking features: Attached Garage, Asphalt, Private Drive Single Wide
- Attached garage spaces: 1
- Uncovered spaces: 1
Features
- Patio & porch: Juliette, Patio, Porch
- Exterior features: Controlled Entry, Landscaped, Privacy, Recreational Area
- Has view: Yes
- View description: Clear, Garden, Panoramic
- Frontage type: South
- Frontage length: 18.04
Lot
- Size: 1,444.1 Square Feet
- Dimensions: 18.04 x 80.05
- Features: Urban, Cul-De-Sac, Highway Access, Park, Place of Worship, Public Parking, Public Transit, Rec./Community Centre, Schools
Details
- Parcel number: 140211568
- Zoning: R3C-2357
Construction
Type & style
- Home type: Townhouse
- Architectural style: 3 Storey
- Property subtype: Row/Townhouse, Residential
- Attached to another structure: Yes
Materials
- Brick Veneer
- Foundation: Concrete Perimeter
- Roof: Asphalt Shing
Condition
- 6-15 Years
- New construction: No
- Year built: 2015
Utilities & green energy
- Sewer: Sewer (Municipal)
- Water: Municipal-Metered
Community & HOA
HOA
- Has HOA: Yes
- Amenities included: Parking
- Services included: Maintenance Grounds, Trash, Snow Removal, Monthly
- Second HOA fee: C$82 monthly
Location
- Region: Brampton
Financial & listing details
- Price per square foot: C$493/sqft
- Annual tax amount: C$5,080
- Date on market: 5/6/2025
- Inclusions: Negotiable, All Fixtures Permanently Attached To The Property In "as Is" Condition.
(888) 465-1432
By pressing Contact Agent, you agree that the real estate professional identified above may call/text you about your search, which may involve use of automated means and pre-recorded/artificial voices. You don't need to consent as a condition of buying any property, goods, or services. Message/data rates may apply. You also agree to our Terms of Use. Zillow does not endorse any real estate professionals. We may share information about your recent and future site activity with your agent to help them understand what you're looking for in a home.
Price history
Price history
| Date | Event | Price |
|---|---|---|
| 12/6/2025 | Listed for rent | C$3,200C$2/sqft |
Source: | ||
| 9/25/2025 | Price change | C$799,000-3.2%C$493/sqft |
Source: | ||
| 8/22/2025 | Price change | C$825,000-7.3%C$509/sqft |
Source: | ||
| 5/6/2025 | Listed for sale | C$889,900C$549/sqft |
Source: | ||
Public tax history
Public tax history
Tax history is unavailable.Climate risks
Neighborhood: Bram East
Nearby schools
GreatSchools rating
No schools nearby
We couldn't find any schools near this home.
- Loading
