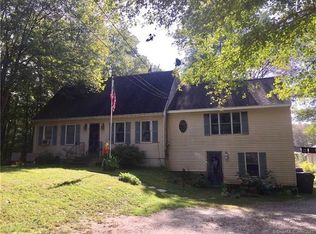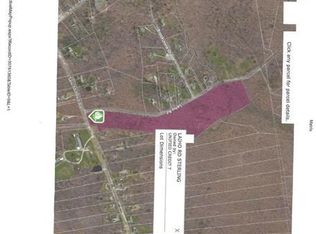Welcome to 39 Saw Mill Hill! This move-in-ready 3 bedroom 2 bath cape is what you've been waiting for. Built in 2002 and well maintained by the original owners, this home has wide board hardwood floors & fresh paint throughout, and an open floor plan that is ideal for entertaining. The first floor includes a large living room, open kitchen with freshly painted cabinets & an island with butcher block counter top, full bath with tub & tile surround, and a generously sized master bedroom with a large closet. Upstairs is complete with 2 large sunlit bedrooms & an additional recently remodeled full bath with stand up shower. The walk-out basement is fully finished and boasts a large family room with wood stove, laundry room, & storage area. Outside includes a large deck finished with Japanese mahogany decking, above ground pool, and a massive 28' x 30' post & beam detached garage from Sigfridson sawmill in Brooklyn, CT. This garage is large enough for 2 cars and has a loft above with plenty of additional storage space. The outside is capped off by almost 2 acres with a large front yard, and private backyard with garden area. Convenient to I-395 and close to downtown Danielson with plenty of restaurants & shops, this home has it all! This home is also eligible for FHA/VA & USDA financing. Schedule your private showing today and see everything that this property has to offer!
This property is off market, which means it's not currently listed for sale or rent on Zillow. This may be different from what's available on other websites or public sources.

