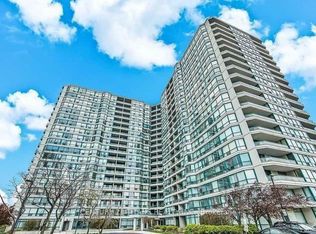Tenant to share utilities (60% for you & 40% for downstairs tenant) with down stairs tenant on all utilities, tenant to have 1 parking on driveway and 1 additional parking in garage for a total of 2 parking spots, all tenants will share backyard premises.
The laundry room, located in the central area of the property, is provided for the exclusive use of the upstairs tenants for laundry purposes. However, access to the laundry room is required to reach the washroom, which is designated for the exclusive use of the downstairs tenants
Located in the fabulous Centennial/West Rouge Lake Front Community. This upper level 4 level backsplit boasts a large living room/dining room, with spacious bedrooms. The kitchen is very bright and spacious, and is equipped with a bright breakfast room. The Primary bedroom has a walk in closet and a separate 2 pc bathroom. Enjoy the nice summer nights on the rare large front entrance patio. 39 Satchell is located in the prestigious Rouge Hill area, walk to the waterfront, parks, beach, all schools, ttc, community centre, shopping, professional offices, place of worship, also you are only a few minutes away from Scarborough University of Toronto Campus. So much to do in the Rouge and what a safe place to live! You won't be disappointed with this amazing location and this spacious home! Come take a look!
IDX information is provided exclusively for consumers' personal, non-commercial use, that it may not be used for any purpose other than to identify prospective properties consumers may be interested in purchasing, and that data is deemed reliable but is not guaranteed accurate by the MLS .
House for rent
C$2,900/mo
39 Satchell Blvd #10, Toronto, ON M1C 3B3
3beds
Price is base rent and doesn't include required fees.
Singlefamily
Available now
-- Pets
Air conditioner, central air
Ensuite laundry
2 Parking spaces parking
Natural gas, forced air
What's special
Spacious bedroomsBright breakfast roomWalk in closetLarge front entrance patio
- 17 days
- on Zillow |
- -- |
- -- |
Travel times
Facts & features
Interior
Bedrooms & bathrooms
- Bedrooms: 3
- Bathrooms: 2
- Full bathrooms: 2
Heating
- Natural Gas, Forced Air
Cooling
- Air Conditioner, Central Air
Appliances
- Laundry: Ensuite, In Unit, Inside, Laundry Room
Features
- Walk In Closet
Property
Parking
- Total spaces: 2
- Parking features: Private
- Details: Contact manager
Features
- Exterior features: Contact manager
Details
- Parcel number: 062280106
Construction
Type & style
- Home type: SingleFamily
- Property subtype: SingleFamily
Materials
- Roof: Shake Shingle
Community & HOA
Location
- Region: Toronto
Financial & listing details
- Lease term: Contact For Details
Price history
Price history is unavailable.
![[object Object]](https://photos.zillowstatic.com/fp/96f44bedc9aecebb0d354be9013e0466-p_i.jpg)
