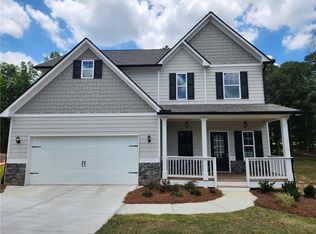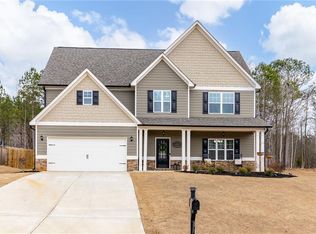Closed
$410,000
39 Sarah Ct, Dallas, GA 30157
4beds
2,521sqft
Single Family Residence, Residential
Built in 2022
0.81 Acres Lot
$414,900 Zestimate®
$163/sqft
$2,428 Estimated rent
Home value
$414,900
$394,000 - $436,000
$2,428/mo
Zestimate® history
Loading...
Owner options
Explore your selling options
What's special
Wow! Look at this gorgeous, almost brand new home. The home is situated in a cul-de-sac on over 3/4 of an acre. Walk into the foyer and there's a sitting area/office/or separate dining area to your right. The foyer leads to a very large open concept living/kitchen/and possibly dining area with lots of natural light. The walk-in pantry is extra large with room to add more shelves. There's a wood burning fireplace in the living area. Upstairs are 3 oversized bedrooms and a bonus room that has a sitting area/nursery/office. The primary bedroom boasts two walk-in closets. Laundry is located upstairs, no lugging laundry up and down stairs. BONUS! The basement is unfinished and stubbed for a bathroom. The home is about 7 months old - new roof, HVAC, water heater, upgraded fixtures, and SS appliances. Head on out to the backyard and sit around your fire pit and enjoy. Talk about move-in ready. This home will have your imagination soaring with the endless possibilities of decorating. There are pets in the premises.
Zillow last checked: 8 hours ago
Listing updated: January 18, 2023 at 10:56pm
Listing Provided by:
Lori J,
Main Street Realty broker@mainstreetrealtyga.com
Bought with:
Xavier Willis, 421567
Keller Williams Realty Signature Partners
Source: FMLS GA,MLS#: 7152293
Facts & features
Interior
Bedrooms & bathrooms
- Bedrooms: 4
- Bathrooms: 3
- Full bathrooms: 2
- 1/2 bathrooms: 1
Primary bedroom
- Features: None
- Level: None
Bedroom
- Features: None
Primary bathroom
- Features: Double Vanity, Separate Tub/Shower, Vaulted Ceiling(s)
Dining room
- Features: Separate Dining Room
Kitchen
- Features: Cabinets Stain, Cabinets White, Kitchen Island, Pantry Walk-In, Solid Surface Counters, View to Family Room
Heating
- Central, Electric
Cooling
- Ceiling Fan(s), Central Air
Appliances
- Included: Dishwasher, Electric Range, Electric Water Heater, Microwave, Refrigerator, Self Cleaning Oven
- Laundry: Laundry Room, Upper Level
Features
- High Ceilings 9 ft Lower, High Ceilings 9 ft Main, High Ceilings 9 ft Upper, High Speed Internet, His and Hers Closets, Walk-In Closet(s)
- Flooring: Other
- Windows: Double Pane Windows
- Basement: Bath/Stubbed,Daylight,Exterior Entry,Full,Interior Entry,Unfinished
- Attic: Pull Down Stairs
- Number of fireplaces: 1
- Fireplace features: Family Room, Living Room
- Common walls with other units/homes: No Common Walls
Interior area
- Total structure area: 2,521
- Total interior livable area: 2,521 sqft
- Finished area above ground: 0
- Finished area below ground: 0
Property
Parking
- Total spaces: 4
- Parking features: Attached, Driveway, Garage, Garage Door Opener, Garage Faces Front, Kitchen Level
- Attached garage spaces: 4
- Has uncovered spaces: Yes
Accessibility
- Accessibility features: None
Features
- Levels: Three Or More
- Patio & porch: Covered, Deck, Front Porch
- Exterior features: None, No Dock
- Pool features: None
- Spa features: None
- Fencing: None
- Has view: Yes
- View description: Trees/Woods
- Waterfront features: None
- Body of water: None
Lot
- Size: 0.81 Acres
- Dimensions: 227x178x265x127
- Features: Back Yard, Cul-De-Sac, Front Yard, Level
Details
- Additional structures: None
- Parcel number: 075125
- Other equipment: None
- Horse amenities: None
Construction
Type & style
- Home type: SingleFamily
- Architectural style: Craftsman
- Property subtype: Single Family Residence, Residential
Materials
- Cement Siding, Concrete
- Foundation: Concrete Perimeter
- Roof: Composition
Condition
- Resale
- New construction: No
- Year built: 2022
Utilities & green energy
- Electric: 110 Volts, 220 Volts in Laundry
- Sewer: Septic Tank
- Water: Public
- Utilities for property: Cable Available, Electricity Available, Phone Available, Water Available
Green energy
- Energy efficient items: None
- Energy generation: None
Community & neighborhood
Security
- Security features: Fire Alarm, Fire Sprinkler System
Community
- Community features: Street Lights
Location
- Region: Dallas
- Subdivision: Benson Estates
HOA & financial
HOA
- Has HOA: No
Other
Other facts
- Ownership: Fee Simple
- Road surface type: Asphalt
Price history
| Date | Event | Price |
|---|---|---|
| 1/13/2023 | Sold | $410,000-2.4%$163/sqft |
Source: | ||
| 12/12/2022 | Pending sale | $420,000$167/sqft |
Source: | ||
| 12/9/2022 | Listed for sale | $420,000+22.5%$167/sqft |
Source: | ||
| 4/25/2022 | Sold | $342,810$136/sqft |
Source: Public Record Report a problem | ||
Public tax history
| Year | Property taxes | Tax assessment |
|---|---|---|
| 2025 | $4,322 +3.8% | $173,752 +2.6% |
| 2024 | $4,165 +16.5% | $169,352 +16.1% |
| 2023 | $3,575 +925.1% | $145,868 +1115.6% |
Find assessor info on the county website
Neighborhood: 30157
Nearby schools
GreatSchools rating
- 5/10Nebo Elementary SchoolGrades: PK-5Distance: 3.4 mi
- 5/10Carl Scoggins Sr. Middle SchoolGrades: 6-8Distance: 5.4 mi
- 5/10South Paulding High SchoolGrades: 9-12Distance: 2.4 mi
Schools provided by the listing agent
- Elementary: New Georgia
- Middle: Carl Scoggins Sr.
- High: South Paulding
Source: FMLS GA. This data may not be complete. We recommend contacting the local school district to confirm school assignments for this home.
Get a cash offer in 3 minutes
Find out how much your home could sell for in as little as 3 minutes with a no-obligation cash offer.
Estimated market value
$414,900
Get a cash offer in 3 minutes
Find out how much your home could sell for in as little as 3 minutes with a no-obligation cash offer.
Estimated market value
$414,900

