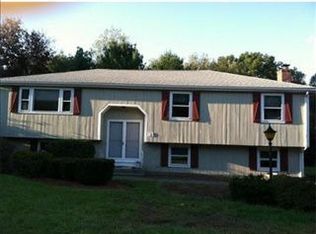Sold for $725,000 on 02/25/25
$725,000
39 Sandy Ridge Cir, Sharon, MA 02067
3beds
2,000sqft
Single Family Residence
Built in 1978
0.46 Acres Lot
$721,600 Zestimate®
$363/sqft
$3,306 Estimated rent
Home value
$721,600
$664,000 - $779,000
$3,306/mo
Zestimate® history
Loading...
Owner options
Explore your selling options
What's special
This SUNDRENCHED & BEAUTIFULLY UPDATED raised ranch sits in a quiet CUL-DE-SAC NEIGHBORHOOD in a FABULOUS LOCATION close to all! This IMPRESSIVE 3-4 bedroom, 2 full bath home features GLEAMING HARDWOODS, SPECTACULAR FINISHES, OPEN FLOOR plan & SIGNIFICANT UPDATES making this the home you've been searching for...enjoy the STUNNING kitchen w/QUARTZ counters, CUSTOM cabinetry, SS appliances & TILED backsplash opening to the dining room w/sliders to the deck overlooking the LG fenced-in GROUNDS beyond & the BRIGHT living room w/picture window perfect for entertaining! 3 SPACIOUS & GRACIOUS BEDROOMS, lots of closet space & a full UPDATED bath complete the 1st fl! GORGEOUS UPDATED FINISHED lower level w/FIREPLACED family room, NEW LUXURY FULL BATH, and SUNFILLED BONUS ROOM/BEDROOM, laundry, storage & loads of sunlight! BRAND NEW D-BOX, UPDATED BATHROOMS, CENTRAL AIR & NATURAL GAS! Perfect location close to award winning schools, restaurants, highways, shopping & parks...A TRUE GEM!
Zillow last checked: 8 hours ago
Listing updated: February 25, 2025 at 01:00pm
Listed by:
Deborah Piazza 508-245-5001,
Coldwell Banker Realty - Sharon 781-784-3313
Bought with:
Minh Tan
The Johnson Group
Source: MLS PIN,MLS#: 73319299
Facts & features
Interior
Bedrooms & bathrooms
- Bedrooms: 3
- Bathrooms: 2
- Full bathrooms: 2
Primary bedroom
- Features: Closet, Flooring - Hardwood
- Level: First
Bedroom 2
- Features: Closet, Flooring - Hardwood
- Level: First
Bedroom 3
- Features: Closet, Flooring - Hardwood
- Level: First
Bathroom 1
- Features: Bathroom - Full, Bathroom - With Tub & Shower, Flooring - Stone/Ceramic Tile, Countertops - Upgraded
- Level: First
Bathroom 2
- Features: Bathroom - Full, Bathroom - Tiled With Shower Stall, Flooring - Stone/Ceramic Tile, Countertops - Stone/Granite/Solid, Recessed Lighting
- Level: Basement
Dining room
- Features: Flooring - Hardwood, Deck - Exterior, Exterior Access, Open Floorplan, Recessed Lighting, Slider
- Level: Main,First
Family room
- Features: Closet, Flooring - Vinyl, Window(s) - Picture, Recessed Lighting
- Level: Basement
Kitchen
- Features: Flooring - Hardwood, Countertops - Stone/Granite/Solid, Cabinets - Upgraded, Deck - Exterior, Exterior Access, Open Floorplan, Recessed Lighting, Remodeled, Slider, Stainless Steel Appliances
- Level: Main,First
Living room
- Features: Flooring - Hardwood, Window(s) - Picture, Open Floorplan, Recessed Lighting
- Level: Main,First
Heating
- Forced Air, Natural Gas
Cooling
- Central Air
Appliances
- Laundry: In Basement
Features
- Closet, Bonus Room
- Flooring: Carpet, Hardwood, Flooring - Hardwood
- Basement: Full,Partially Finished,Walk-Out Access
- Number of fireplaces: 1
- Fireplace features: Family Room
Interior area
- Total structure area: 2,000
- Total interior livable area: 2,000 sqft
Property
Parking
- Total spaces: 2
- Parking features: Paved Drive, Off Street, Paved
- Uncovered spaces: 2
Features
- Patio & porch: Deck - Wood
- Exterior features: Deck - Wood, Storage, Fenced Yard
- Fencing: Fenced
- Waterfront features: Lake/Pond, Beach Ownership(Public)
Lot
- Size: 0.46 Acres
- Features: Cul-De-Sac, Wooded, Level
Details
- Parcel number: 222971
- Zoning: Res
Construction
Type & style
- Home type: SingleFamily
- Architectural style: Raised Ranch
- Property subtype: Single Family Residence
Materials
- Frame
- Foundation: Concrete Perimeter
- Roof: Shingle
Condition
- Year built: 1978
Utilities & green energy
- Sewer: Private Sewer
- Water: Public
Community & neighborhood
Community
- Community features: Public Transportation, Shopping, Tennis Court(s), Park, Walk/Jog Trails, Bike Path, Highway Access, House of Worship, Public School, T-Station, Sidewalks
Location
- Region: Sharon
Other
Other facts
- Road surface type: Paved
Price history
| Date | Event | Price |
|---|---|---|
| 2/25/2025 | Sold | $725,000-3.3%$363/sqft |
Source: MLS PIN #73319299 Report a problem | ||
| 1/2/2025 | Contingent | $750,000$375/sqft |
Source: MLS PIN #73319299 Report a problem | ||
| 12/12/2024 | Listed for sale | $750,000+316.7%$375/sqft |
Source: MLS PIN #73319299 Report a problem | ||
| 8/27/1997 | Sold | $180,000$90/sqft |
Source: Public Record Report a problem | ||
Public tax history
| Year | Property taxes | Tax assessment |
|---|---|---|
| 2025 | $10,376 +3.6% | $593,600 +4.2% |
| 2024 | $10,015 +2.4% | $569,700 +8.3% |
| 2023 | $9,780 +5.7% | $526,100 +12.3% |
Find assessor info on the county website
Neighborhood: 02067
Nearby schools
GreatSchools rating
- 9/10Heights Elementary SchoolGrades: K-5Distance: 0.7 mi
- 7/10Sharon Middle SchoolGrades: 6-8Distance: 1.7 mi
- 10/10Sharon High SchoolGrades: 9-12Distance: 1 mi
Schools provided by the listing agent
- Elementary: Heights
- Middle: Sharon
- High: Sharon
Source: MLS PIN. This data may not be complete. We recommend contacting the local school district to confirm school assignments for this home.
Get a cash offer in 3 minutes
Find out how much your home could sell for in as little as 3 minutes with a no-obligation cash offer.
Estimated market value
$721,600
Get a cash offer in 3 minutes
Find out how much your home could sell for in as little as 3 minutes with a no-obligation cash offer.
Estimated market value
$721,600
