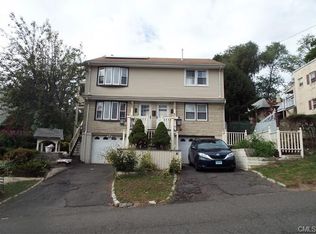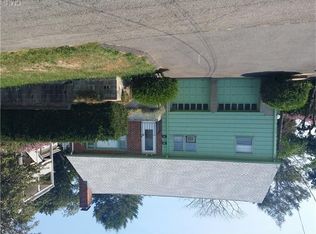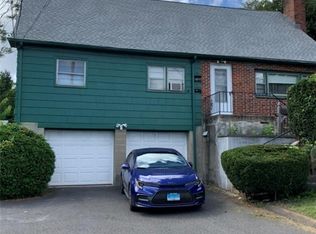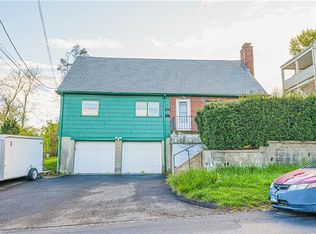Your multi family search will end here! You will be pleasantly surprised. North End two family, first floor boast three bedrooms, 2 bathrooms, living room, huge formal dining room. The master bedroom suite on the first floor is approximately 22 ft x 20 ft and is equipped with a private bath , double closets and fireplace. Bedroom 2 is approximately 12 Ft x 15 Ft. Bedroom 3 is approximately !2 ft x 10 ft. Hardwood floor throughout. The 2nd floor unit has 2 adequately sized bedrooms, living room and huge formal dining room . The above ground pool stays!
This property is off market, which means it's not currently listed for sale or rent on Zillow. This may be different from what's available on other websites or public sources.



