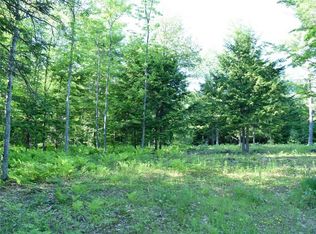Do you want a log home in Maine? This 1981 ranch is just the ticket! Set on 1.4 acres it has 3 bedrooms, 2 bathrooms living room, dining area and finished basement space for a family room, workout room or perhaps an office. There is an attached two car garage and a detached 2 bay, 2 story garage on the far side of the easement driveway. You'll love the screened back porch and back deck for relaxing or entertaining. Arrange your private showing before you miss out.
This property is off market, which means it's not currently listed for sale or rent on Zillow. This may be different from what's available on other websites or public sources.

