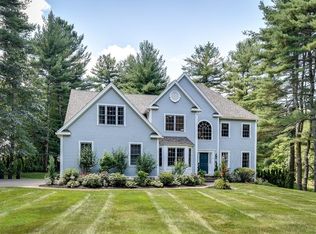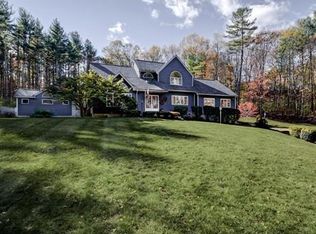This is not your parents Split Level Tastefully renovated from top to bottom, this striking split level home, nestled on a 2.57 acre wooded lot will exceed your expectations. Light fills the home with its raised cathedral ceiling, skylights & picture window. Open floor plan is fantastic for entertaining & everyday life. Beautiful gray stained wide oak hardwood throughout entire first floor. Spacious eat-in kitchen w/ granite counters & sunny dining area opens through sliders to huge composite wraparound deck. The kitchen opens to a bright cathedral living room w/ floor-to-ceiling engineered stone fireplace w/ energy saving pellet stove. Three bedrooms including spacious master bedroom w/ NEW walk-in closet with built-ins & sliding barn door. Gorgeous new bath features marble tile floor, marble vanity, & stunning tile bath/shower w/ glass doors. Lower level features family room with separate entrance, exercise room, full bath with shower, and office. Close to golf, MBTA train, & Pike
This property is off market, which means it's not currently listed for sale or rent on Zillow. This may be different from what's available on other websites or public sources.

