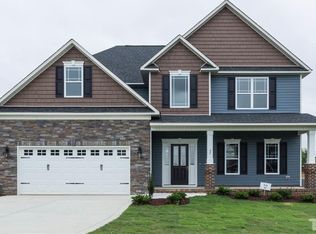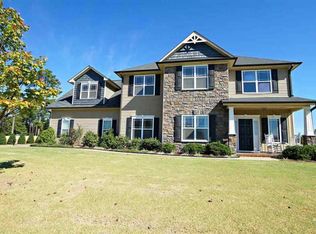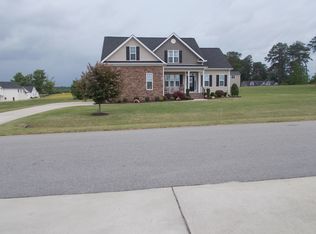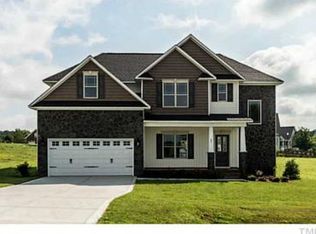**MOTIVATED SELLER! BRING ALL OFFERS!!**Spacious 4 Bedroom home with 1st Floor Master Suite including a dream walk-in closet you have to see to believe! Kitchen features open concept, granite, tile backsplash, SS appliances. Amazing trim package throughout house including coffered ceiling in formal dining room. TWO separate Bonus rooms for entertaining upstairs, along with 3 more oversized bedrooms with large closets. Fenced in backyard with storage shed included, extended deck/patio. TONS OF EXTRAS!
This property is off market, which means it's not currently listed for sale or rent on Zillow. This may be different from what's available on other websites or public sources.



