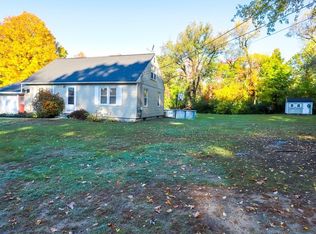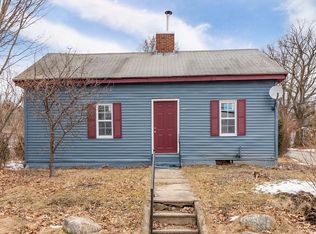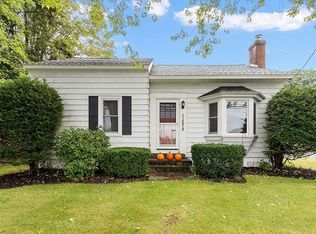Commuters take note! This lightly traveled road is just a minute from Rte 2, with all the conveniences for commuting and shopping! North Quabbin Commons across the way, offering a beautiful supermarket, name brand brick and mortar stores, movie theater, restaurants and more! This area is rich in conservation, recreation, camping, lakes & waterfalls! Experienced, reputable builder offering quality construction & finishings. Construction is complete. Open concept first floor with Beautifully appointed kitchen offering quartz counter tops, upgraded cabinetry, large island and pantry! Eat in kitchen as well as formal dining - open to large livingroom. Hardwood staircase to 2nd floor. Master bedrrom with 2 walk in closets! Master bath offers tiled floor & 5' walk in shower. Over 3/4 of an acre of beautiful, level useable yard area! Beautiful tree lined and stone wall frontage. Town sewer, private water. Paved Driveway.
This property is off market, which means it's not currently listed for sale or rent on Zillow. This may be different from what's available on other websites or public sources.


