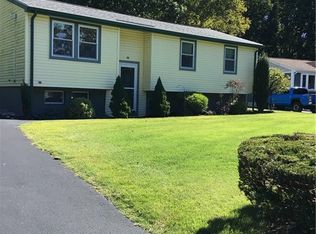BEAUTIFUL RAISED RANCH w/ OPEN FLOOR PLAN w/ HUGE BREAKFAST BAR w/ NEW COUNTERS and NEWER STAINLESS STEEL APPLIANCES, TILED FLOOR. LARGE DINING AREA w/ BIG BRIGHT BAY WINDOW. LOWER LEVEL is FINISHED and HEATED w/ PELLET STOVE also has a 4th bedroom or a play room, NEW FLOORING too! 3 bedrooms and 1 FULL BATH. 21 x 16 ENORMOUS DECK for entertaining and above ground pool, PLAYSCAPE and FENCED TOO! PAVED DRIVEWAY, CITY WATER & SEWER and SHED CONVEYS!
This property is off market, which means it's not currently listed for sale or rent on Zillow. This may be different from what's available on other websites or public sources.
