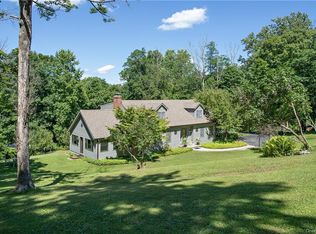ORIGINAL OWNER. Complete and total privacy surround this Contemporary Ranch on 13 acres with outstanding views, meticulously maintained, mature plantings, open lawn to sweeping fields overlooking the views, adjoining 51 acres of open space. Foyer with full ceiling skylights, with passive solar stone wall, welcomes you to sunken living room with cathedral ceiling and floor to ceiling stone fireplace, over-sized sliders to deck with long range views. Eat in kitchen with slider to patio, dining room slider open to view & deck. MBR Suite, 2 additional bedrooms with joining full Jack & Jill bathroom. Office/den with views, full hall bathroom. Family room with fireplace, sliders facing outstanding views and rear yard. Maintenance free stucco exterior, heated 2 car garage,1 car under, wired for generator, buried electric lines, large machinery building, blacktop circular driveway. Your piece of paradise waiting just for you.
This property is off market, which means it's not currently listed for sale or rent on Zillow. This may be different from what's available on other websites or public sources.
