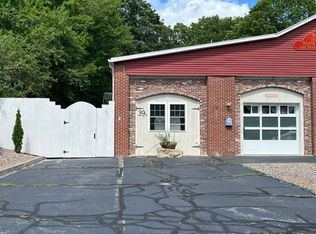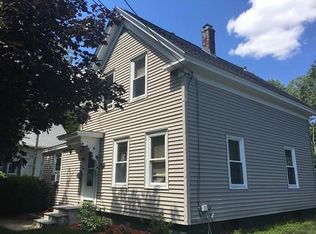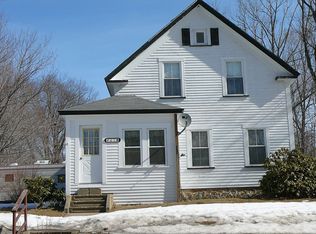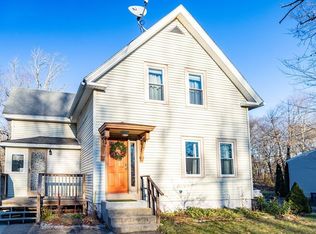Sound the alarm, because this one-of-a-kind property won't be available for long! This exceptional former fire station has been completely renovated in 2013, and turned into two one-bedroom apartments. This is one floor living at its finest. Each unit has an open floor plan, vaulted ceilings, and spacious kitchens with granite countertops, stainless steel appliances, and brushed nickel finishes. Washer and dryer hookups in each unit make life so much easier. Use the extra-large garage space to store a boat or camper... or easily expand the first unit into a 2-bedroom 2-bathroom. The possibilities are endless with this property. Abutting woods and sitting on a beautiful level lot, measuring just over half an acre, step out your slider and enjoy your very own private patio. Perfect for BBQs, or simply taking in the nature that surrounds you. Don't wait to book a showing on this unique property.
This property is off market, which means it's not currently listed for sale or rent on Zillow. This may be different from what's available on other websites or public sources.



