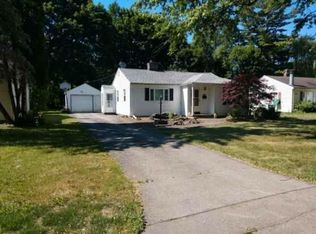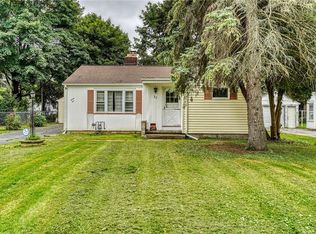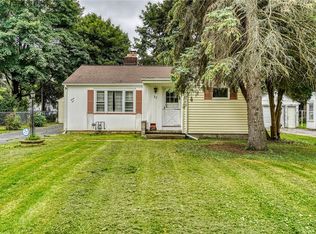Delayed Negotiations 6/24/2020 @ 6:30 pm Just Listed! Ranch, 3 bdrm 1 bath, Furnace & A/C 4+- years, Newer roof complete tear off, Newer vinyl siding; Newer vinyl windows, Chimney re-pointed, Garage door opener, workbench in garage & basement stays, Shelving in basement stays, All kitchen appliances included, stove, refrigerator, microwave, washer & dryer. Flooring in kitchen newer, Kitchen nook included; Living room has gas fireplace, hardwood floors, A/C; 3 Good size bedrooms, large closets; Slider off bedroom onto deck; deck canopy stays; backyard, patio, Koi pond in the front; 1 car detached garage; Easy to Show, Sold "As is". Close to shopping...
This property is off market, which means it's not currently listed for sale or rent on Zillow. This may be different from what's available on other websites or public sources.


