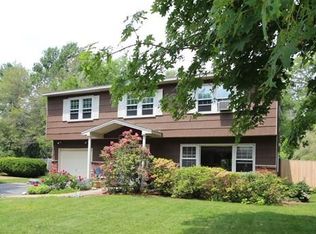Sold for $760,000
$760,000
39 Ruth Ellen Rd, Holliston, MA 01746
4beds
1,953sqft
Single Family Residence
Built in 1970
0.41 Acres Lot
$780,900 Zestimate®
$389/sqft
$3,968 Estimated rent
Home value
$780,900
$734,000 - $828,000
$3,968/mo
Zestimate® history
Loading...
Owner options
Explore your selling options
What's special
Nestled in a sought-after Holliston neighborhood, this charming New York Colonial blends welcoming interiors with serene outdoor spaces. Step into the inviting living room, where gleaming hardwood floors and natural light from the bay window create a warm ambiance. The eat-in kitchen features new Quartz countertops, ample cabinet space, and a stylish tile backsplash. Adjacent to the kitchen, you'll find a large pantry closet, mudroom,laundry area, + updated full bath with/tile surround shower. The family room, perfect for casual gatherings, opens to the spacious back yard with beautiful perennial gardens. Upstairs, four bedrooms w/hardwood floors await, complemented by a remodeled spa-like bathroom w/double vanity + tiled bath/shower. Outside, the home boasts a large level fenced yard, two-car garage, perennial garden,patio, and convenient storage sheds. Updates throughout! -Heating(2023);Kitchen Updates(2023);Bath(2020),Roof(2015)Windows(2013-2018).See attached list for more!
Zillow last checked: 8 hours ago
Listing updated: June 27, 2024 at 07:42am
Listed by:
Lynne Hofmann Ritucci 508-479-8505,
Realty Executives Boston West 508-429-7391,
Timothy Swift 201-394-7292
Bought with:
Jean Kulesza
RE/MAX Real Estate Center
Source: MLS PIN,MLS#: 73238474
Facts & features
Interior
Bedrooms & bathrooms
- Bedrooms: 4
- Bathrooms: 2
- Full bathrooms: 2
Primary bedroom
- Features: Closet, Flooring - Hardwood
- Level: Second
- Area: 195
- Dimensions: 15 x 13
Bedroom 2
- Features: Closet, Flooring - Hardwood
- Level: Second
- Area: 140
- Dimensions: 14 x 10
Bedroom 3
- Features: Closet, Flooring - Hardwood
- Level: Second
- Area: 130
- Dimensions: 13 x 10
Bedroom 4
- Features: Closet, Flooring - Hardwood
- Level: Second
- Area: 99
- Dimensions: 9 x 11
Primary bathroom
- Features: No
Bathroom 1
- Features: Bathroom - Tiled With Shower Stall, Flooring - Stone/Ceramic Tile, Countertops - Stone/Granite/Solid
- Level: First
- Area: 65
- Dimensions: 13 x 5
Bathroom 2
- Features: Bathroom - Full, Bathroom - Tiled With Tub & Shower, Flooring - Stone/Ceramic Tile, Countertops - Stone/Granite/Solid, Double Vanity, Remodeled
- Level: Second
- Area: 55
- Dimensions: 5 x 11
Dining room
- Features: Flooring - Wall to Wall Carpet, Chair Rail
- Level: First
- Area: 143
- Dimensions: 11 x 13
Family room
- Features: Flooring - Vinyl, Cable Hookup, Exterior Access, Recessed Lighting
- Level: First
- Area: 176
- Dimensions: 16 x 11
Kitchen
- Features: Flooring - Stone/Ceramic Tile, Dining Area, Pantry, Countertops - Stone/Granite/Solid, Countertops - Upgraded, Breakfast Bar / Nook
- Level: First
- Area: 110
- Dimensions: 10 x 11
Living room
- Features: Flooring - Hardwood, Window(s) - Bay/Bow/Box
- Level: First
- Area: 285
- Dimensions: 19 x 15
Heating
- Baseboard, Oil
Cooling
- None
Appliances
- Included: Water Heater, Range, Dishwasher, Microwave, Refrigerator
- Laundry: Flooring - Wall to Wall Carpet, First Floor
Features
- Flooring: Tile, Carpet, Hardwood
- Windows: Insulated Windows
- Basement: Partial
- Has fireplace: No
Interior area
- Total structure area: 1,953
- Total interior livable area: 1,953 sqft
Property
Parking
- Total spaces: 6
- Parking features: Attached, Off Street
- Attached garage spaces: 2
- Uncovered spaces: 4
Features
- Patio & porch: Deck, Patio
- Exterior features: Deck, Patio, Storage
Lot
- Size: 0.41 Acres
- Features: Level
Details
- Parcel number: 526873
- Zoning: 40
Construction
Type & style
- Home type: SingleFamily
- Architectural style: Colonial
- Property subtype: Single Family Residence
Materials
- Frame
- Foundation: Concrete Perimeter
- Roof: Shingle
Condition
- Year built: 1970
Utilities & green energy
- Electric: Circuit Breakers, 200+ Amp Service
- Sewer: Private Sewer
- Water: Public
Green energy
- Energy generation: Solar
Community & neighborhood
Community
- Community features: Park, Walk/Jog Trails, Golf, Medical Facility, Bike Path, Public School
Location
- Region: Holliston
- Subdivision: Queens
Price history
| Date | Event | Price |
|---|---|---|
| 6/26/2024 | Sold | $760,000+11.8%$389/sqft |
Source: MLS PIN #73238474 Report a problem | ||
| 5/15/2024 | Listed for sale | $679,900+0.7%$348/sqft |
Source: MLS PIN #73238474 Report a problem | ||
| 10/17/2023 | Listing removed | $675,000$346/sqft |
Source: MLS PIN #73162261 Report a problem | ||
| 10/3/2023 | Listed for sale | $675,000$346/sqft |
Source: MLS PIN #73162261 Report a problem | ||
| 9/27/2023 | Contingent | $675,000$346/sqft |
Source: MLS PIN #73162261 Report a problem | ||
Public tax history
| Year | Property taxes | Tax assessment |
|---|---|---|
| 2025 | $8,642 +9.2% | $589,900 +12.2% |
| 2024 | $7,917 -0.1% | $525,700 +2.2% |
| 2023 | $7,925 +1.4% | $514,600 +14.5% |
Find assessor info on the county website
Neighborhood: 01746
Nearby schools
GreatSchools rating
- 7/10Miller SchoolGrades: 3-5Distance: 1.5 mi
- 8/10Robert H. Adams Middle SchoolGrades: 6-8Distance: 1.6 mi
- 9/10Holliston High SchoolGrades: 9-12Distance: 1.4 mi
Schools provided by the listing agent
- Elementary: Placentino/Milr
- Middle: Adams
- High: Hhs
Source: MLS PIN. This data may not be complete. We recommend contacting the local school district to confirm school assignments for this home.
Get a cash offer in 3 minutes
Find out how much your home could sell for in as little as 3 minutes with a no-obligation cash offer.
Estimated market value$780,900
Get a cash offer in 3 minutes
Find out how much your home could sell for in as little as 3 minutes with a no-obligation cash offer.
Estimated market value
$780,900
