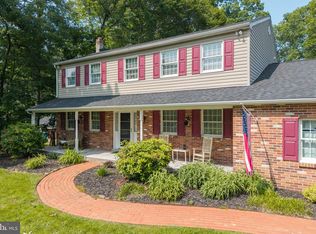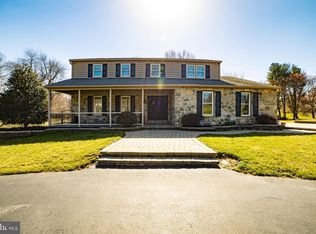Sold for $685,000 on 09/18/23
$685,000
39 Running Brook Rd, Glen Mills, PA 19342
4beds
2,730sqft
Single Family Residence
Built in 1977
1.05 Acres Lot
$793,000 Zestimate®
$251/sqft
$4,183 Estimated rent
Home value
$793,000
$753,000 - $841,000
$4,183/mo
Zestimate® history
Loading...
Owner options
Explore your selling options
What's special
Welcome to 39 Running Brook Rd.!! Spectacular Home on Premium Lot in the Garnet Valley Community of Leopard Run. Large Lots, Mature Trees and a Half Mile to Award Winning Garnet Valley Schools!! This Home has been Beautifully Upgraded and Maintained by Present Owners. New Kitchen and Baths (2021), New Luxury Plank Flooring throughout (2019 & 2021)!! Enter Through Double Door Entrance into Front to Back Foyer with Beautiful, Open Curved Staircase, Living Room, Formal Dining Room, Family Room with Stone Fireplace and Sliding Glass Doors to huge Screened -In Porch , Brand New Gourmet Kitchen with Ample Custom Cabinetry, Quartz Countertops, Subway Tile Backsplash, Stainless Appliances, Garden Window, Pantry and Recessed Lighting. Eat-In Area with Sliding Glass Doors to Awesome Screened Porch with vaulted Ceiling and Two Ceiling Fans. Mud/Laundry Room with outside entrance and Two Powder Rooms complete the First Floor. Two-Story Curved Staircase to the Second Floor Landing and features the Spacious Master Suite with Walk-In Closet, double closet, and Full (18'x18') Ceramic Tile Bath with Double Vanity and Oversized Ceramic Tile Walk-In Shower (2021). Three Additional Large Bedrooms with Double Closets (2) and Ceramic Tile Hall Bath. Full Basement ready to be finished. French Drain Waterproofing System installed in 2020. Fabulous Level Acre+ backing to Mature Trees. Newer Roof, Windows, C/A, Front Doors and Six Panel Doors (2022), New Garage Doors (2020) and Leaf Filter Gutter Guard System (2021). Whole Foods, Casual and High-End Dining and Top of the Line Retail in nearby Glen Eagle Shopping Center. Ten Minutes to Tax Free Delaware Shopping, Fifteen Minutes to Downtown Wilmington, Thirty Minutes to PHL. The Brandywine River, 37 Miles of Trails and the First State National Park is right down the road. Don't miss this fabulous home in a fantastic location!
Zillow last checked: 8 hours ago
Listing updated: October 25, 2024 at 04:46am
Listed by:
Maureen Hewitt 610-299-3595,
RE/MAX Town & Country,
Co-Listing Agent: Jennifer M Hewitt 610-453-7817,
RE/MAX Town & Country
Bought with:
Stephanie Olenik, RS328855
KW Greater West Chester
Source: Bright MLS,MLS#: PADE2050610
Facts & features
Interior
Bedrooms & bathrooms
- Bedrooms: 4
- Bathrooms: 4
- Full bathrooms: 2
- 1/2 bathrooms: 2
- Main level bathrooms: 2
Basement
- Area: 0
Heating
- Forced Air, Oil
Cooling
- Central Air, Electric
Appliances
- Included: Microwave, Built-In Range, Dishwasher, Stainless Steel Appliance(s), Electric Water Heater
- Laundry: Main Level, Laundry Room
Features
- Crown Molding, Curved Staircase, Recessed Lighting
- Flooring: Luxury Vinyl
- Doors: Double Entry, Six Panel, Sliding Glass
- Basement: Unfinished
- Number of fireplaces: 1
- Fireplace features: Stone
Interior area
- Total structure area: 2,730
- Total interior livable area: 2,730 sqft
- Finished area above ground: 2,730
- Finished area below ground: 0
Property
Parking
- Total spaces: 8
- Parking features: Garage Faces Side, Garage Door Opener, Inside Entrance, Asphalt, Attached, Driveway
- Attached garage spaces: 2
- Uncovered spaces: 6
Accessibility
- Accessibility features: None
Features
- Levels: Two
- Stories: 2
- Patio & porch: Screened, Porch, Screened Porch
- Exterior features: Lighting, Rain Gutters
- Pool features: None
- Has view: Yes
- View description: Garden, Trees/Woods
Lot
- Size: 1.05 Acres
- Dimensions: 212.00 x 200.00
- Features: Backs to Trees, Front Yard, Level, Premium, Rear Yard, SideYard(s)
Details
- Additional structures: Above Grade, Below Grade
- Parcel number: 13000061578
- Zoning: R-10
- Special conditions: Standard
Construction
Type & style
- Home type: SingleFamily
- Architectural style: Traditional
- Property subtype: Single Family Residence
Materials
- Stone, Stucco
- Foundation: Block
- Roof: Shingle
Condition
- Excellent
- New construction: No
- Year built: 1977
Utilities & green energy
- Sewer: On Site Septic
- Water: Public
Community & neighborhood
Location
- Region: Glen Mills
- Subdivision: Leopard Run
- Municipality: CONCORD TWP
Other
Other facts
- Listing agreement: Exclusive Agency
- Listing terms: Conventional
- Ownership: Fee Simple
Price history
| Date | Event | Price |
|---|---|---|
| 9/18/2023 | Sold | $685,000+1.5%$251/sqft |
Source: | ||
| 9/8/2023 | Pending sale | $675,000$247/sqft |
Source: | ||
| 7/24/2023 | Contingent | $675,000$247/sqft |
Source: | ||
| 7/20/2023 | Listed for sale | $675,000-1.5%$247/sqft |
Source: | ||
| 7/20/2023 | Listing removed | $685,000$251/sqft |
Source: | ||
Public tax history
| Year | Property taxes | Tax assessment |
|---|---|---|
| 2025 | $11,235 +5.1% | $469,430 |
| 2024 | $10,688 +2.6% | $469,430 |
| 2023 | $10,421 +1.1% | $469,430 |
Find assessor info on the county website
Neighborhood: 19342
Nearby schools
GreatSchools rating
- NAConcord El SchoolGrades: K-2Distance: 1.4 mi
- 7/10Garnet Valley Middle SchoolGrades: 6-8Distance: 1.3 mi
- 10/10Garnet Valley High SchoolGrades: 9-12Distance: 1.7 mi
Schools provided by the listing agent
- Elementary: Concord
- Middle: Garnet Valley
- High: Garnet Valley
- District: Garnet Valley
Source: Bright MLS. This data may not be complete. We recommend contacting the local school district to confirm school assignments for this home.

Get pre-qualified for a loan
At Zillow Home Loans, we can pre-qualify you in as little as 5 minutes with no impact to your credit score.An equal housing lender. NMLS #10287.
Sell for more on Zillow
Get a free Zillow Showcase℠ listing and you could sell for .
$793,000
2% more+ $15,860
With Zillow Showcase(estimated)
$808,860
