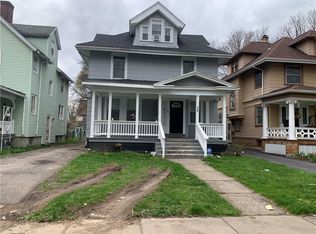Closed
$220,000
39 Rugby Ave, Rochester, NY 14619
4beds
2,346sqft
Single Family Residence
Built in 1910
6,098.4 Square Feet Lot
$-- Zestimate®
$94/sqft
$2,311 Estimated rent
Home value
Not available
Estimated sales range
Not available
$2,311/mo
Zestimate® history
Loading...
Owner options
Explore your selling options
What's special
Your Perfect Renovated Home Awaits in Rochester's Historic 19th Ward! This stunning 4-bedroom, 1.5-bath home offers nearly 2,350 square feet of thoughtfully re-designed, move-in-ready living space. Nestled in Rochester's charming historic 19th Ward neighborhood, you'll enjoy quick access to scenic parks, extensive trail systems, and the serene Genesee Riverway. Unbeatable Location & Convenience! Everything you need is within a 15-minute drive: the University of Rochester, University of Rochester Medical Center (URMC), Rochester Institute of Technology (RIT), Rochester International Airport, vibrant downtown, cultural museums, and diverse restaurants. Historic character meets modern comfort. Step inside to discover breathtaking, original woodwork gracing every room, creating warmth and an inviting atmosphere throughout. Architectural highlights include elegant stained glass windows, built-in cabinetry, window seat, and a unique, striking wood-burning fireplace adorned with wooden columns. Brand new 2025 thermopane windows blend seamlessly with historic elements, while the thoughtfully selected color palette enhances the home's character along with the NEW carpet, NEW light fixtures, and NEW recessed lights. Beautiful NEW luxury vinyl floors flow throughout the main living areas, adding sophistication and a contemporary feel. Exceptional Living & Entertainment Spaces: The expansive NEW eat-in kitchen offers endless possibilities for the household chef w/ NEW white cabinets, stainless appliances, glass backsplash, & granite counters. A rare bonus of a heated enclosed porch or family room is just through the new french doors from the kitchen. Stunning NEW bathroom! The partially finished attic, accessible from the hall, provides plenty of storage. Relax on the inviting open front porch—perfect for morning coffee or evening neighbor conversations. Outstanding Outdoor Features: The exterior includes a 2-car garage, brick grill, deck, and partially fenced backyard, creating a lovely outdoor retreat. The full, unfinished basement provides ample additional options. Delayed negotiations; offers due Wednesday, July 23, 2025 @ 11:00 am with 24-hour offer life.
Zillow last checked: 8 hours ago
Listing updated: September 10, 2025 at 11:58am
Listed by:
Laura E. Swogger 585-440-8840,
Keller Williams Realty Greater Rochester
Bought with:
Andrea M. Noto-Siderakis, 40NO1179682
Keller Williams Realty Greater Rochester
Source: NYSAMLSs,MLS#: R1622992 Originating MLS: Rochester
Originating MLS: Rochester
Facts & features
Interior
Bedrooms & bathrooms
- Bedrooms: 4
- Bathrooms: 2
- Full bathrooms: 1
- 1/2 bathrooms: 1
- Main level bathrooms: 1
Heating
- Gas, Forced Air
Appliances
- Included: Dishwasher, Gas Oven, Gas Range, Gas Water Heater, Microwave, Refrigerator
- Laundry: In Basement
Features
- Separate/Formal Dining Room, Entrance Foyer, Eat-in Kitchen, Separate/Formal Living Room, Granite Counters
- Flooring: Carpet, Ceramic Tile, Laminate, Luxury Vinyl, Varies
- Windows: Thermal Windows
- Basement: Full
- Number of fireplaces: 1
Interior area
- Total structure area: 2,346
- Total interior livable area: 2,346 sqft
Property
Parking
- Total spaces: 2
- Parking features: Detached, Garage
- Garage spaces: 2
Features
- Levels: Two
- Stories: 2
- Patio & porch: Covered, Open, Porch
- Exterior features: Blacktop Driveway, Enclosed Porch, Fence, Porch
- Fencing: Partial
Lot
- Size: 6,098 sqft
- Dimensions: 43 x 144
- Features: Rectangular, Rectangular Lot, Residential Lot
Details
- Parcel number: 26140012049000010220000000
- Special conditions: Standard
Construction
Type & style
- Home type: SingleFamily
- Architectural style: Colonial,Historic/Antique
- Property subtype: Single Family Residence
Materials
- Aluminum Siding, Vinyl Siding, Copper Plumbing
- Foundation: Block
- Roof: Asphalt
Condition
- Resale
- Year built: 1910
Utilities & green energy
- Electric: Circuit Breakers
- Sewer: Connected
- Water: Connected, Public
- Utilities for property: Sewer Connected, Water Connected
Community & neighborhood
Location
- Region: Rochester
- Subdivision: Hillcrest Subn
Other
Other facts
- Listing terms: Cash,Conventional,FHA,VA Loan
Price history
| Date | Event | Price |
|---|---|---|
| 9/30/2025 | Listing removed | $2,395$1/sqft |
Source: Zillow Rentals Report a problem | ||
| 9/24/2025 | Listed for rent | $2,395$1/sqft |
Source: Zillow Rentals Report a problem | ||
| 9/8/2025 | Sold | $220,000+18.9%$94/sqft |
Source: | ||
| 7/25/2025 | Pending sale | $185,000$79/sqft |
Source: | ||
| 7/18/2025 | Listed for sale | $185,000+63.9%$79/sqft |
Source: | ||
Public tax history
| Year | Property taxes | Tax assessment |
|---|---|---|
| 2024 | -- | $210,300 +104% |
| 2023 | -- | $103,100 |
| 2022 | -- | $103,100 |
Find assessor info on the county website
Neighborhood: 19th Ward
Nearby schools
GreatSchools rating
- NASchool 29 Adlai E StevensonGrades: PK-6Distance: 0.2 mi
- NAJoseph C Wilson Foundation AcademyGrades: K-8Distance: 0.5 mi
- 6/10Rochester Early College International High SchoolGrades: 9-12Distance: 0.5 mi
Schools provided by the listing agent
- District: Rochester
Source: NYSAMLSs. This data may not be complete. We recommend contacting the local school district to confirm school assignments for this home.
