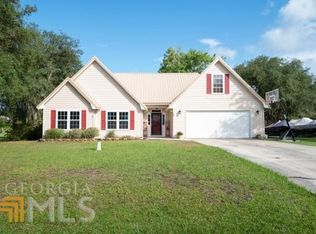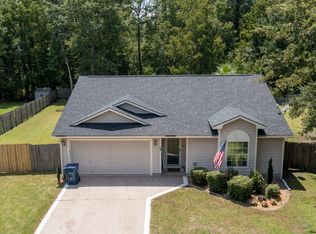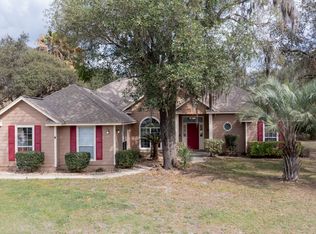Beautiful setting on corner lot, over 1/2 acre tree lined yard in Harriett's Bluff- no city taxes and just 13 miles to Kings Bay. 3 Bedroom, split floor plan, vaulted ceiling, formal dining room, upgraded kitchen with breakfast bar is open to the living room with stone surround wood burning fireplace. Home features granite counters, custom raised panel cabinets, wood laminate and tile floors in main living areas, fenced yard, open patio, tall ceilings, garden tub, walk in closet, updated fixtures, arch shingle roof, inside laundry, fresh interior paint. 3 miles to the Harriet's Bluff Village public boat ramp at Crooked River. Great location off of Exit 7 of I95. 7 miles North of the Florida border! Great neighborhood without being right on top of each other
This property is off market, which means it's not currently listed for sale or rent on Zillow. This may be different from what's available on other websites or public sources.



