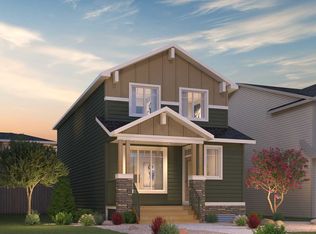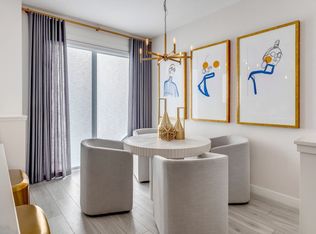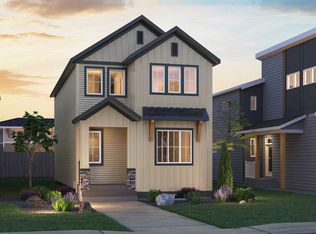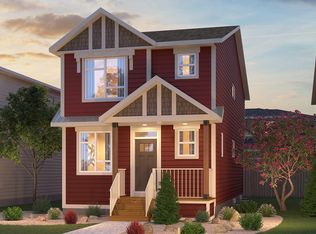The York offers functional architecture and flexible living space in an open-concept bungalow. With ten-foot ceilings, this home feels spacious and airy, keeping the family connected. The main floor living area is bright and ideal for both entertaining and daily life. At its heart is an open-space kitchen, great room, and dining area with a grand island and space for a full-sized dining set. The primary bedroom, tucked away at the back, features an oversized walk-in closet and an elegant ensuite. The optional basement includes two large bedrooms and an impressive entertainment room, perfect for older kids, guests, or family recreation.
This property is off market, which means it's not currently listed for sale or rent on Zillow. This may be different from what's available on other websites or public sources.



