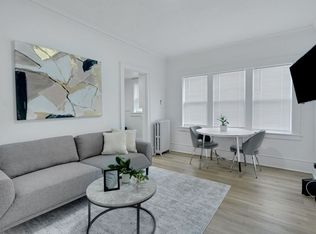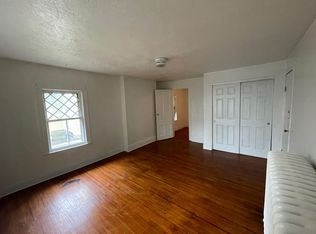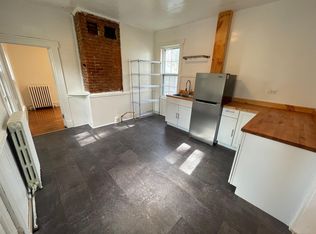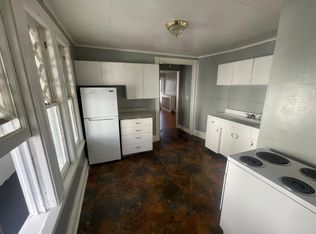Closed
$405,000
39 Rowley St, Rochester, NY 14607
4beds
2,774sqft
Single Family Residence
Built in 1865
3,746.16 Square Feet Lot
$442,800 Zestimate®
$146/sqft
$3,396 Estimated rent
Home value
$442,800
$416,000 - $474,000
$3,396/mo
Zestimate® history
Loading...
Owner options
Explore your selling options
What's special
A true Park Avenue entertaining home! As you walk up this stately property you'll notice a wrap around porch overlooking manicured gardens that surround an ornate fountain. Entering the front foyer you'll be greeted by a hand painted faux marble staircase, a cozy sitting room with a gas fireplace, living room, formal dining room with original built in shelves and a large kitchen with an oversized island and a full bathroom. The second floor features four generously sized bedrooms and two full bathrooms, vaulted ceilings in the primary bedroom an en-suite bath. Double staircases, semi finished basement with another full bath and a satellite kitchen, glass block windows. Low maintenance yard!Furnace: 2023, AC: 2023, Roof Tear Off: 2007, Tankless Hot Water Heater: 2021, Electrical: 100 AMPS
Zillow last checked: 8 hours ago
Listing updated: June 05, 2024 at 01:12pm
Listed by:
Stephen Cass 585-755-7289,
RE/MAX Realty Group
Bought with:
Tabatha Koehler, 10401326079
RE/MAX Plus
Source: NYSAMLSs,MLS#: R1528444 Originating MLS: Rochester
Originating MLS: Rochester
Facts & features
Interior
Bedrooms & bathrooms
- Bedrooms: 4
- Bathrooms: 4
- Full bathrooms: 4
- Main level bathrooms: 1
Heating
- Gas, Forced Air
Cooling
- Central Air
Appliances
- Included: Dryer, Dishwasher, Electric Oven, Electric Range, Gas Cooktop, Disposal, Gas Water Heater, Microwave, Refrigerator, Washer
- Laundry: In Basement
Features
- Ceiling Fan(s), Den, Separate/Formal Dining Room, Entrance Foyer, Separate/Formal Living Room, Kitchen Island, Natural Woodwork, Bath in Primary Bedroom, Programmable Thermostat
- Flooring: Carpet, Hardwood, Tile, Varies
- Basement: Full,Partially Finished
- Number of fireplaces: 1
Interior area
- Total structure area: 2,774
- Total interior livable area: 2,774 sqft
Property
Parking
- Parking features: No Garage, Paver Block
Features
- Levels: Two
- Stories: 2
- Patio & porch: Open, Porch
- Exterior features: Fence
- Fencing: Partial
Lot
- Size: 3,746 sqft
- Dimensions: 52 x 72
- Features: Corner Lot, Near Public Transit, Residential Lot
Details
- Additional structures: Shed(s), Storage
- Parcel number: 26140012150000010160000000
- Special conditions: Standard
Construction
Type & style
- Home type: SingleFamily
- Architectural style: Colonial,Historic/Antique
- Property subtype: Single Family Residence
Materials
- Wood Siding, Copper Plumbing, PEX Plumbing
- Foundation: Block, Stone
- Roof: Asphalt,Shingle
Condition
- Resale
- Year built: 1865
Utilities & green energy
- Electric: Circuit Breakers
- Sewer: Connected
- Water: Connected, Public
- Utilities for property: Cable Available, Sewer Connected, Water Connected
Community & neighborhood
Location
- Region: Rochester
- Subdivision: Brooks
Other
Other facts
- Listing terms: Cash,Conventional,FHA,VA Loan
Price history
| Date | Event | Price |
|---|---|---|
| 5/17/2024 | Sold | $405,000+1.3%$146/sqft |
Source: | ||
| 4/18/2024 | Pending sale | $399,900$144/sqft |
Source: | ||
| 4/1/2024 | Listed for sale | $399,900+313.9%$144/sqft |
Source: | ||
| 11/17/2000 | Sold | $96,622-3.3%$35/sqft |
Source: Public Record Report a problem | ||
| 5/2/1997 | Sold | $99,900$36/sqft |
Source: Public Record Report a problem | ||
Public tax history
| Year | Property taxes | Tax assessment |
|---|---|---|
| 2024 | -- | $269,000 +22.3% |
| 2023 | -- | $220,000 |
| 2022 | -- | $220,000 |
Find assessor info on the county website
Neighborhood: Park Avenue
Nearby schools
GreatSchools rating
- 4/10School 23 Francis ParkerGrades: PK-6Distance: 0.6 mi
- 3/10School Of The ArtsGrades: 7-12Distance: 0.7 mi
- 1/10James Monroe High SchoolGrades: 9-12Distance: 0.3 mi
Schools provided by the listing agent
- District: Rochester
Source: NYSAMLSs. This data may not be complete. We recommend contacting the local school district to confirm school assignments for this home.



