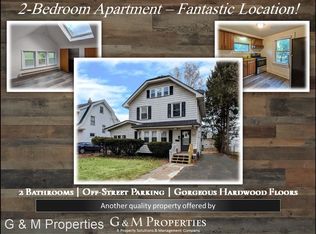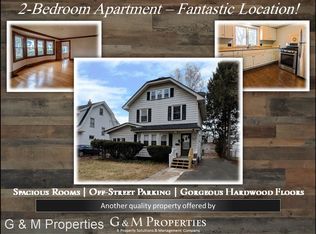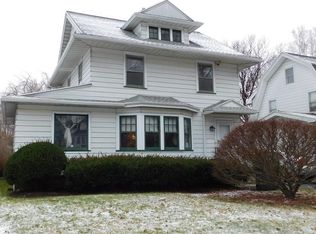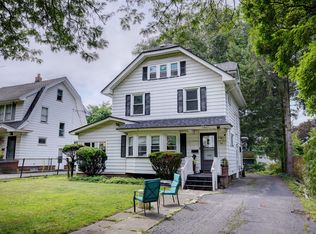Come and see this Wonderful Colonial! Featuring: Eat-In Kitchen w/ new ceramic tile floor, Good amount of cabinet & counter space, Sliding glass door off the Formal Dining room opens to the 2 Tiered Deck overlooking the beautifully landscaped backyard with a new privacy fence, Perfect for entertaining, Large Living room w/ many Built-Ins, Electric Fireplace Insert & Hardwood floors, 3 Bedrooms w/Hardwood floors, Updated Full Bath, Full Walk Up Attic, Forced Air w/AC, and a 2 Car Detached Garage. Close to 590 & Irondequoit Bay. Delayed Negotiations till 9/6/2020 at 11:00AM. Please make all offers good until 9/6/2020 @ 9PM
This property is off market, which means it's not currently listed for sale or rent on Zillow. This may be different from what's available on other websites or public sources.



