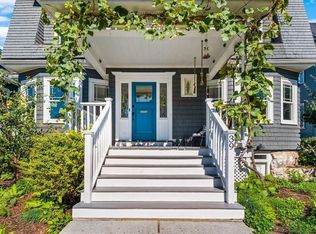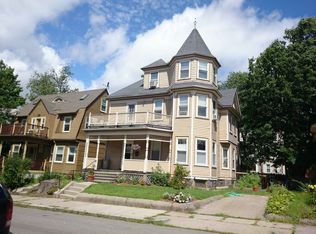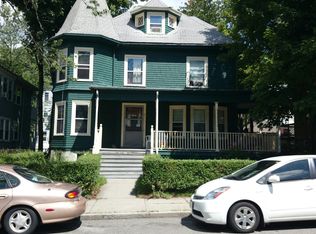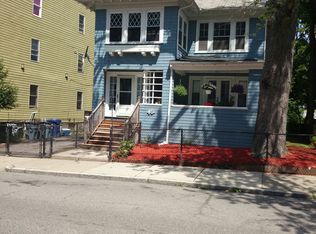This area has it all. There are plenty of churches, resturants, gyms, stables, golfing, and much much more. WHAT I LOVE ABOUT THE HOME. This property has been lovingly and extensively renovated. Timeless elegance tempered with refinement and comfort. Magical gourmet kitchen, custom cabinetry, breakfast Island, beautiful open floor plan perfect for family time and entertaining. The rooms are grand and welcoming. Dutch gambrel home with generously proportioned & abundant period detail. Inviting architecture with 5 bedrooms.
This property is off market, which means it's not currently listed for sale or rent on Zillow. This may be different from what's available on other websites or public sources.



