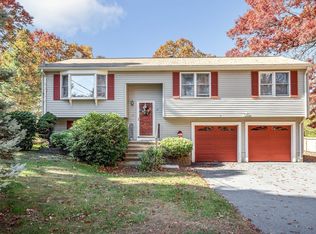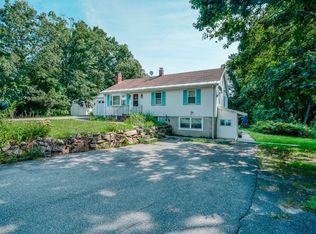This charming single-family ranch style home in the desirable Wilmington area is move in ready! Surrounded by nature on a dead end street with plenty of privacy to relax, entertain and enjoy a stress-free environment. Recent updates include a newer kitchen with granite counters, stainless steel appliances, functional island and LifeProof Vinyl Flooring & Resilient Flooring. First level features a full bath with jacuzzi tub and a spacious dining and living area that leads out to an unfinished three season porch, deck and concrete patio. Second level has a spacious master bedroom that features a cathedral ceiling, cedar closet, jacuzzi tub in the master bath, plenty of storage space and the electrical and plumbing is set up to add an additional room. Side entrance deck has Trex stairs and floor boards. Wood siding is fire proof concrete board. Septic system is set up for three bedrooms. So many possibilities. A definite MUST SEE!
This property is off market, which means it's not currently listed for sale or rent on Zillow. This may be different from what's available on other websites or public sources.

