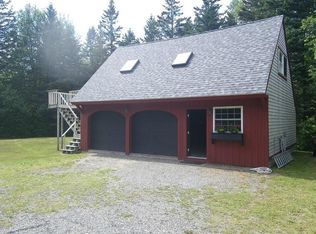An especially attractive classic vintage home retaining lots of charm but with many updates for convenience and efficiency. Lots of room to roam and so many interesting touches, built ins, unusual windows, staircases (3), french doors, a good sized workshop (696 sq.ft.) which could serve as a one car over-sized garage , patio , large upstairs deck overlooking field and garden. Lovely landscaping all around with a large organic garden - tilled and ready to go !! There is also potential aparrtment/Airbnb space approx. 1150+ sq.ft. with 3/4 bath,kitchen,it's own separate staircase and second story deck ! Come see this handsome, well built home ...some painting and cosmetic work awaits your taste.
This property is off market, which means it's not currently listed for sale or rent on Zillow. This may be different from what's available on other websites or public sources.
