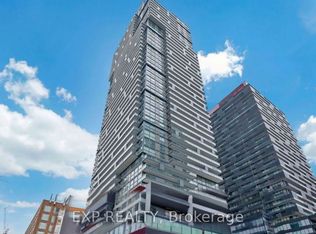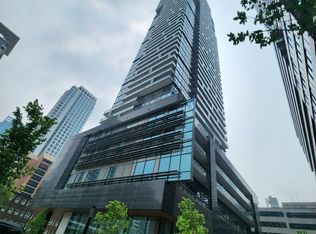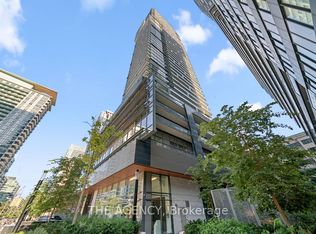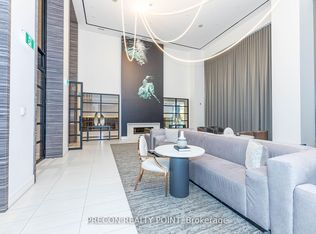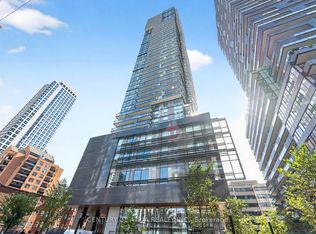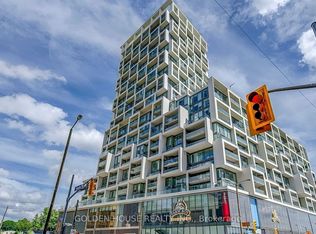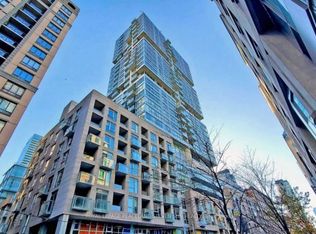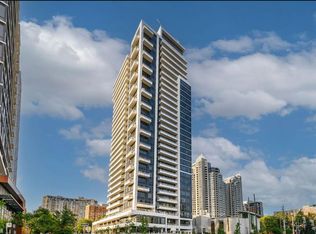10 ft ceiling height,Amazing,2 Bed + DEN Unit Features A Spectacular South View W/Abundant Natural lights, Floor to Ceiling Windows,Large Open Concept Living/Dining, Modern Kitchen with quartz countertops,With integrated B/I Appliances and under cabinet lighting. Bright Master Bedroom boasts a large window, ample closet space, and a stylish 3-piece ensuite. Second bath features a full-sized tub , Den With Big Enough For Office Space. Step onto the expansive walkout balcony with souh facing views.*Bright & Absolutely Beautiful! Location, Direct Access To Subway and upcoming Crosstown LRT. Best Location 701 Sqf Plus 100 Sqf Balcony*Tarion Warranty*High quality Building*best unit for Home office. World class amenities including Gym,Yoga Studio,Billiards,Large indoor Kids Playground W/Trampoline & Climbing Wall .Free Visitor Parking Available.
For sale
C$658,800
39 Roehampton Ave #1204, Toronto, ON M4P 1P9
3beds
2baths
Apartment
Built in ----
-- sqft lot
$-- Zestimate®
C$--/sqft
C$468/mo HOA
What's special
Spectacular south viewAbundant natural lightFloor to ceiling windowsUnder cabinet lightingBright master bedroomExpansive walkout balcony
- 131 days |
- 45 |
- 0 |
Zillow last checked: 8 hours ago
Listing updated: December 29, 2025 at 01:47pm
Listed by:
CENTURY 21 NEW CONCEPT
Source: TRREB,MLS®#: C12375636 Originating MLS®#: Toronto Regional Real Estate Board
Originating MLS®#: Toronto Regional Real Estate Board
Facts & features
Interior
Bedrooms & bathrooms
- Bedrooms: 3
- Bathrooms: 2
Primary bedroom
- Level: Main
- Dimensions: 4.45 x 2.86
Bedroom 2
- Level: Main
- Dimensions: 2.83 x 2
Den
- Level: Main
- Dimensions: 1.7 x 1.64
Dining room
- Level: Main
- Dimensions: 4.45 x 3.23
Foyer
- Level: Main
- Dimensions: 1 x 1
Kitchen
- Level: Main
- Dimensions: 3.23 x 0
Laundry
- Level: Main
- Dimensions: 1 x 1
Living room
- Level: Main
- Dimensions: 4.45 x 3.23
Heating
- Forced Air, Gas
Cooling
- Central Air
Appliances
- Laundry: Ensuite
Features
- None
- Flooring: Carpet Free
- Basement: None
- Has fireplace: No
Interior area
- Living area range: 700-799 null
Video & virtual tour
Property
Features
- Exterior features: Open Balcony
Details
- Parcel number: 769500101
Construction
Type & style
- Home type: Apartment
- Property subtype: Apartment
Materials
- Concrete
Community & HOA
HOA
- Services included: Building Insurance Included
- HOA fee: C$468 monthly
- HOA name: TSCC
Location
- Region: Toronto
Financial & listing details
- Annual tax amount: C$3,555
- Date on market: 9/2/2025
CENTURY 21 NEW CONCEPT
By pressing Contact Agent, you agree that the real estate professional identified above may call/text you about your search, which may involve use of automated means and pre-recorded/artificial voices. You don't need to consent as a condition of buying any property, goods, or services. Message/data rates may apply. You also agree to our Terms of Use. Zillow does not endorse any real estate professionals. We may share information about your recent and future site activity with your agent to help them understand what you're looking for in a home.
Price history
Price history
Price history is unavailable.
Public tax history
Public tax history
Tax history is unavailable.Climate risks
Neighborhood: Mount Pleasant West
Nearby schools
GreatSchools rating
No schools nearby
We couldn't find any schools near this home.
- Loading
