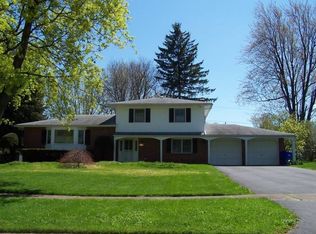Closed
$205,000
39 Rocmar Dr, Rochester, NY 14626
4beds
1,950sqft
Single Family Residence
Built in 1966
0.36 Acres Lot
$286,500 Zestimate®
$105/sqft
$2,579 Estimated rent
Home value
$286,500
$264,000 - $309,000
$2,579/mo
Zestimate® history
Loading...
Owner options
Explore your selling options
What's special
HUGE 4 bedroom 1.5 bath split level home with so much potential! Great location on a quiet neighborhood street near parks, schools, shopping and expressways! Cuddle up on cold winter nights in the cozy 1st floor family room next to the wood burning stove that boasts a gorgeous marble stone mantle, or open the slider door on warm summer nights and step out and enjoy the fully enclosed screened in deck that looks out into the mostly fenced private backyard! First floor bdrm or office & half bath. Spacious main level with generous sized living room, dining room, and eat in kitchen-perfect for your entertaining needs! Newer energy efficient windows throughout. 2015 boiler. Hardwoods throughout (also under all carpeting) and in good shape. Multi-zone heat & central air. 200 amp service and gas fire generator. All furniture and appliances are negotiable. This is a great opportunity to put your own design and decorating touches on this wonderful home and make it your own! Delayed negotiations until 3/4/24 at 6pm, please allow at least 24hrs life of offer. OPEN HOUSE SATURDAY 3/2 2PM-3:30PM
Zillow last checked: 8 hours ago
Listing updated: April 05, 2024 at 08:16am
Listed by:
Danielle N. Teetsel 585-244-8980,
Blain Realty, Inc.
Bought with:
Scott G. Tantalo, 10301209654
Hunt Real Estate ERA/Columbus
Source: NYSAMLSs,MLS#: R1522453 Originating MLS: Rochester
Originating MLS: Rochester
Facts & features
Interior
Bedrooms & bathrooms
- Bedrooms: 4
- Bathrooms: 2
- Full bathrooms: 1
- 1/2 bathrooms: 1
- Main level bathrooms: 1
- Main level bedrooms: 1
Heating
- Gas, Zoned, Baseboard
Cooling
- Zoned, Central Air
Appliances
- Included: Appliances Negotiable, Disposal, Gas Water Heater
- Laundry: In Basement
Features
- Ceiling Fan(s), Den, Separate/Formal Dining Room, Entrance Foyer, Eat-in Kitchen, Separate/Formal Living Room, Home Office, Living/Dining Room, Pantry, Sliding Glass Door(s), Bedroom on Main Level, Programmable Thermostat
- Flooring: Carpet, Hardwood, Laminate, Varies
- Doors: Sliding Doors
- Basement: Partial,Sump Pump
- Number of fireplaces: 1
Interior area
- Total structure area: 1,950
- Total interior livable area: 1,950 sqft
Property
Parking
- Total spaces: 2
- Parking features: Attached, Electricity, Garage, Driveway, Garage Door Opener
- Attached garage spaces: 2
Features
- Levels: Two
- Stories: 2
- Patio & porch: Deck, Patio, Porch, Screened
- Exterior features: Blacktop Driveway, Deck, Fence, Patio, Private Yard, See Remarks
- Fencing: Partial
Lot
- Size: 0.36 Acres
- Dimensions: 101 x 156
- Features: Residential Lot
Details
- Parcel number: 2628000880800003003000
- Special conditions: Standard
Construction
Type & style
- Home type: SingleFamily
- Architectural style: Split Level
- Property subtype: Single Family Residence
Materials
- Brick, Wood Siding
- Foundation: Block
- Roof: Asphalt
Condition
- Resale
- Year built: 1966
Utilities & green energy
- Sewer: Connected
- Water: Connected, Public
- Utilities for property: Cable Available, High Speed Internet Available, Sewer Connected, Water Connected
Community & neighborhood
Location
- Region: Rochester
- Subdivision: Ridgemont Manor Sec 06
Other
Other facts
- Listing terms: Cash,Conventional,FHA,VA Loan
Price history
| Date | Event | Price |
|---|---|---|
| 3/29/2024 | Sold | $205,000+5.2%$105/sqft |
Source: | ||
| 3/8/2024 | Pending sale | $194,900$100/sqft |
Source: | ||
| 2/27/2024 | Listed for sale | $194,900+62.6%$100/sqft |
Source: | ||
| 9/9/1999 | Sold | $119,900$61/sqft |
Source: Public Record Report a problem | ||
Public tax history
| Year | Property taxes | Tax assessment |
|---|---|---|
| 2024 | -- | $162,100 |
| 2023 | -- | $162,100 +4.6% |
| 2022 | -- | $155,000 |
Find assessor info on the county website
Neighborhood: 14626
Nearby schools
GreatSchools rating
- NAHolmes Road Elementary SchoolGrades: K-2Distance: 1.5 mi
- 3/10Olympia High SchoolGrades: 6-12Distance: 2.7 mi
- 5/10Buckman Heights Elementary SchoolGrades: 3-5Distance: 2.7 mi
Schools provided by the listing agent
- District: Greece
Source: NYSAMLSs. This data may not be complete. We recommend contacting the local school district to confirm school assignments for this home.
