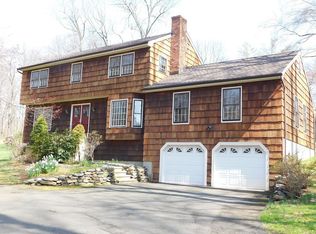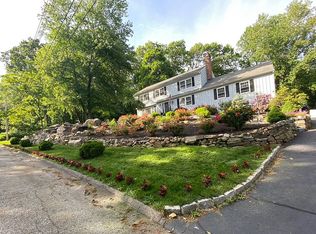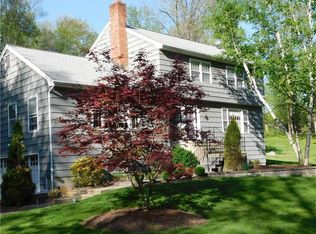Sold for $680,000
$680,000
39 Rocky Ridge Drive, Trumbull, CT 06611
3beds
3,269sqft
Single Family Residence
Built in 1981
1.14 Acres Lot
$699,500 Zestimate®
$208/sqft
$4,445 Estimated rent
Home value
$699,500
$630,000 - $776,000
$4,445/mo
Zestimate® history
Loading...
Owner options
Explore your selling options
What's special
Set back from the street on a gorgeous 1.14 acre lot, this stunning Trumbull colonial presents the perfect opportunity to make it your own! The sophisticated property has a new split rail fence with a long driveway lined with patio pavers and a stunning stone wall with steps leading to the backyard and patio. This home is in need of simple refreshment, but the layout, cul-de-sac location combined with private lot truly make it worth it. Each room feels spacious and bright with hardwood floors throughout the entire home! The eat-in-kitchen has custom solid wood cabinets, granite countertops, stainless steel GE appliances, a pantry and large peninsula for seating. The main floor has all the necessary rooms - gracious foyer, large front living room with picture window, dining room, eat-in-kitchen, large family room with wood burning fireplace, large laundry room, multiple closets and an updated powder room! Upstairs are 3 large bedrooms, ball full bathroom, multiple linen closets, and an expansive primary bedroom suite with walk-in closet and full bathroom. The lower level is finished with a painted concrete floor - the perfect bonus space and play area. Other highlights include: New boiler 2023 and annually serviced, New hot water heater 2023, Septic pumped 2024, Roof has ~9 years left on a 30 year shingle.
Zillow last checked: 8 hours ago
Listing updated: May 06, 2025 at 11:40am
Listed by:
Forte Team At Compass,
Andrea M. Viscuso 203-627-7767,
Compass Connecticut, LLC 203-489-6499
Bought with:
Scott A. Bayne, REB.0751223
Century 21 Bay-Mar Realty
Source: Smart MLS,MLS#: 24078474
Facts & features
Interior
Bedrooms & bathrooms
- Bedrooms: 3
- Bathrooms: 3
- Full bathrooms: 2
- 1/2 bathrooms: 1
Primary bedroom
- Features: Full Bath, Walk-In Closet(s), Hardwood Floor
- Level: Upper
- Area: 227.2 Square Feet
- Dimensions: 14.2 x 16
Bedroom
- Features: Hardwood Floor
- Level: Upper
- Area: 232.5 Square Feet
- Dimensions: 12.5 x 18.6
Bedroom
- Features: Hardwood Floor
- Level: Upper
- Area: 136.25 Square Feet
- Dimensions: 10.9 x 12.5
Dining room
- Features: Hardwood Floor
- Level: Main
- Area: 147.62 Square Feet
- Dimensions: 12.1 x 12.2
Family room
- Features: Fireplace, Hardwood Floor
- Level: Main
- Area: 371.36 Square Feet
- Dimensions: 17.6 x 21.1
Kitchen
- Features: Breakfast Bar, Breakfast Nook, Granite Counters, Dining Area, Pantry, Hardwood Floor
- Level: Main
- Area: 137.24 Square Feet
- Dimensions: 9.4 x 14.6
Living room
- Features: Hardwood Floor
- Level: Main
- Area: 270 Square Feet
- Dimensions: 12.5 x 21.6
Rec play room
- Features: Concrete Floor
- Level: Lower
- Area: 771.52 Square Feet
- Dimensions: 24.11 x 32
Heating
- Baseboard, Oil
Cooling
- Ceiling Fan(s)
Appliances
- Included: Electric Cooktop, Oven, Microwave, Range Hood, Washer, Dryer, Electric Water Heater, Water Heater
- Laundry: Main Level, Mud Room
Features
- Wired for Data
- Basement: Full,Partially Finished
- Attic: Storage,Pull Down Stairs
- Number of fireplaces: 1
Interior area
- Total structure area: 3,269
- Total interior livable area: 3,269 sqft
- Finished area above ground: 2,269
- Finished area below ground: 1,000
Property
Parking
- Total spaces: 10
- Parking features: Attached, Paved, Driveway, Garage Door Opener
- Attached garage spaces: 2
- Has uncovered spaces: Yes
Features
- Patio & porch: Patio
- Exterior features: Rain Gutters, Lighting
Lot
- Size: 1.14 Acres
- Features: Wetlands, Few Trees, Level, Cul-De-Sac
Details
- Additional structures: Shed(s)
- Parcel number: 400235
- Zoning: AA
Construction
Type & style
- Home type: SingleFamily
- Architectural style: Colonial
- Property subtype: Single Family Residence
Materials
- Shake Siding, Wood Siding
- Foundation: Concrete Perimeter
- Roof: Asphalt
Condition
- New construction: No
- Year built: 1981
Utilities & green energy
- Sewer: Septic Tank
- Water: Public
Community & neighborhood
Community
- Community features: Health Club, Library, Medical Facilities, Park, Private School(s), Pool, Public Rec Facilities, Shopping/Mall
Location
- Region: Trumbull
- Subdivision: Nichols
Price history
| Date | Event | Price |
|---|---|---|
| 5/6/2025 | Sold | $680,000+4.8%$208/sqft |
Source: | ||
| 4/5/2025 | Pending sale | $649,000$199/sqft |
Source: | ||
| 3/18/2025 | Listed for sale | $649,000+88.1%$199/sqft |
Source: | ||
| 10/12/2018 | Sold | $345,000-27.4%$106/sqft |
Source: | ||
| 7/1/2005 | Sold | $475,000$145/sqft |
Source: | ||
Public tax history
| Year | Property taxes | Tax assessment |
|---|---|---|
| 2025 | $12,776 +3% | $345,660 |
| 2024 | $12,409 +1.6% | $345,660 |
| 2023 | $12,219 +1.6% | $345,660 |
Find assessor info on the county website
Neighborhood: Trumbull Center
Nearby schools
GreatSchools rating
- 8/10Booth Hill SchoolGrades: K-5Distance: 1.7 mi
- 8/10Hillcrest Middle SchoolGrades: 6-8Distance: 2.4 mi
- 10/10Trumbull High SchoolGrades: 9-12Distance: 2.4 mi
Schools provided by the listing agent
- Elementary: Booth Hill
- Middle: Hillcrest
- High: Trumbull
Source: Smart MLS. This data may not be complete. We recommend contacting the local school district to confirm school assignments for this home.

Get pre-qualified for a loan
At Zillow Home Loans, we can pre-qualify you in as little as 5 minutes with no impact to your credit score.An equal housing lender. NMLS #10287.


