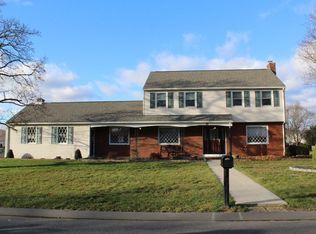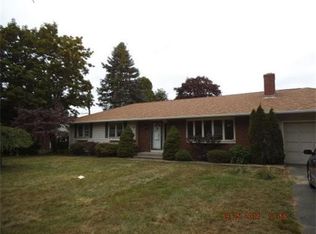Welcome Home to this beautiful 4 Bedroom, one family owned, HOME! Remodeled Kitchen(2017) with Granite Countertops, Stainless Appliances, Beautiful Wood Cabinets and Tiled Flooring. Spacious Dining Room. Front to Back Living Room with Gas Fireplace. Large Family Room. Two Bathrooms (updated 2014). So Many More UPDATES... Generac Gas Generator (2015), Most Windows (2016), Doors (2016), Water Heater (2017), Roof (2018), Siding and Garage Doors. Other features include: 1st floor laundry. Two Car Garage. Enclosed Porch. Fenced Yard. Sprinklers (separate water meter). Central Vac. Hardwood Floors and Huge Basement that is great for storage, workshop, or finish for additional living space! Location, Location, Location.... All this and located in a Lovely Neighborhood in Feeding Hills, just Minutes to area amenities, routes, and highways! Make your appointment to tour this wonderful home today!
This property is off market, which means it's not currently listed for sale or rent on Zillow. This may be different from what's available on other websites or public sources.


