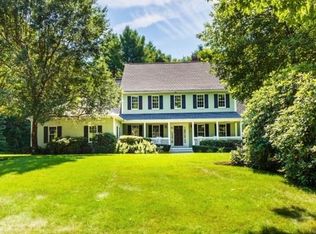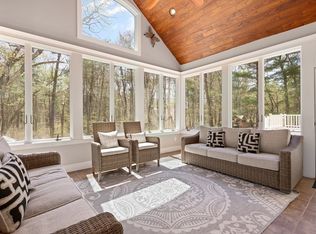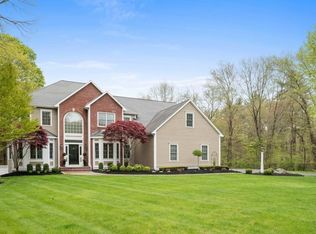Sold for $1,300,000
$1,300,000
39 Riverside Ter, North Easton, MA 02356
4beds
3,985sqft
Single Family Residence
Built in 1994
5.04 Acres Lot
$1,307,000 Zestimate®
$326/sqft
$5,907 Estimated rent
Home value
$1,307,000
$1.20M - $1.42M
$5,907/mo
Zestimate® history
Loading...
Owner options
Explore your selling options
What's special
Escape to this tucked-away custom-designed home on 5+ tranquil acres in desirable Chestnut Knoll! Designed with an eye to minimal exterior maintenance & to bring nature in, you'll love this private retreat nestled at the end of a cul-de-sac. SO much to offer! Cross the mahogany wrap-around porch w outside dining area & explore its ample floorplan. A grand foyer leads to a formal LR, library & fireplaced family room. Relax & enjoy the serenity of the surrounding woods, with a full-width rear deck. Upgraded kitchen with large central island/range/double ovens & walk-in pantry offers plenty of options for cooking, storage & entertaining. It is flanked by a breakfast room & formal dining room w porch access. Upstairs you'll find an elegant Primary Suite w deep-jetted tub & walk-in shower, 2 BRs w jack & jill bath, laundry & oversized custom California Closets. 4th BR/office w full bath on lower level. 9 1/2' ceilings, workshop, 3-car insulated garage, enormous walk-up attic to expand… Wow!
Zillow last checked: 8 hours ago
Listing updated: June 23, 2025 at 10:08am
Listed by:
Jay Balaban 617-293-8932,
Gibson Sotheby's International Realty 617-522-2200,
Ruth Cheng 617-312-8077
Bought with:
Denise Lane
Premier Properties
Source: MLS PIN,MLS#: 73360958
Facts & features
Interior
Bedrooms & bathrooms
- Bedrooms: 4
- Bathrooms: 4
- Full bathrooms: 3
- 1/2 bathrooms: 1
Primary bedroom
- Features: Bathroom - Full, Bathroom - Double Vanity/Sink, Walk-In Closet(s), Closet/Cabinets - Custom Built, Flooring - Wall to Wall Carpet, Cable Hookup
- Level: Second
- Area: 432
- Dimensions: 27 x 16
Bedroom 2
- Features: Bathroom - Full, Bathroom - Double Vanity/Sink, Walk-In Closet(s), Flooring - Wall to Wall Carpet
- Level: Second
- Area: 210
- Dimensions: 15 x 14
Bedroom 3
- Features: Bathroom - Full, Bathroom - Double Vanity/Sink, Walk-In Closet(s), Flooring - Wall to Wall Carpet
- Level: Second
- Area: 210
- Dimensions: 15 x 14
Bedroom 4
- Features: Bathroom - Full, Closet, Flooring - Wall to Wall Carpet, French Doors, Deck - Exterior, Exterior Access, Recessed Lighting
- Level: Basement
- Area: 280
- Dimensions: 20 x 14
Primary bathroom
- Features: Yes
Bathroom 1
- Features: Bathroom - Full, Bathroom - Double Vanity/Sink, Bathroom - Tiled With Tub & Shower, Closet/Cabinets - Custom Built, Flooring - Stone/Ceramic Tile, Countertops - Stone/Granite/Solid, Jacuzzi / Whirlpool Soaking Tub, Recessed Lighting
- Level: First
Bathroom 2
- Features: Bathroom - Full, Bathroom - Double Vanity/Sink, Bathroom - With Tub & Shower, Flooring - Stone/Ceramic Tile, Window(s) - Stained Glass
- Level: Second
Bathroom 3
- Features: Bathroom - Half, Flooring - Stone/Ceramic Tile
- Level: Second
Dining room
- Features: Flooring - Hardwood, Balcony / Deck, French Doors, Exterior Access, Crown Molding
- Level: Main,First
- Area: 224
- Dimensions: 16 x 14
Family room
- Features: Flooring - Wall to Wall Carpet, Window(s) - Stained Glass, Cable Hookup, Deck - Exterior, Open Floorplan, Recessed Lighting, Crown Molding
- Level: Main,First
- Area: 432
- Dimensions: 27 x 16
Kitchen
- Features: Bathroom - Half, Closet/Cabinets - Custom Built, Flooring - Hardwood, Pantry, Countertops - Stone/Granite/Solid, Kitchen Island, Breakfast Bar / Nook, Recessed Lighting, Stainless Steel Appliances, Gas Stove, Crown Molding
- Level: Main,First
- Area: 210
- Dimensions: 15 x 14
Living room
- Features: Flooring - Hardwood, French Doors, Deck - Exterior, Crown Molding
- Level: Main,First
- Area: 224
- Dimensions: 16 x 14
Heating
- Baseboard, Oil
Cooling
- Central Air
Appliances
- Laundry: Flooring - Stone/Ceramic Tile, Electric Dryer Hookup, Lighting - Overhead, Second Floor, Washer Hookup
Features
- Lighting - Pendant, Crown Molding, Closet, Lighting - Overhead, Library, Foyer, Central Vacuum, Walk-up Attic, Wired for Sound, Internet Available - Broadband, High Speed Internet
- Flooring: Tile, Carpet, Hardwood, Flooring - Wall to Wall Carpet
- Doors: Insulated Doors, French Doors
- Windows: Stained Glass, Insulated Windows, Screens
- Basement: Full,Partially Finished,Walk-Out Access,Interior Entry,Garage Access,Concrete
- Number of fireplaces: 1
- Fireplace features: Family Room
Interior area
- Total structure area: 3,985
- Total interior livable area: 3,985 sqft
- Finished area above ground: 3,400
- Finished area below ground: 585
Property
Parking
- Total spaces: 8
- Parking features: Under, Garage Door Opener, Insulated, Paved Drive, Off Street, Paved
- Attached garage spaces: 3
- Uncovered spaces: 5
Accessibility
- Accessibility features: No
Features
- Patio & porch: Porch, Deck, Patio
- Exterior features: Porch, Deck, Patio, Rain Gutters, Professional Landscaping, Screens, Stone Wall
- Has view: Yes
- View description: Scenic View(s)
- Waterfront features: Stream
Lot
- Size: 5.04 Acres
- Features: Cul-De-Sac, Wooded, Gentle Sloping, Level
Details
- Foundation area: 1720
- Parcel number: 0004U00020000
- Zoning: RES
Construction
Type & style
- Home type: SingleFamily
- Architectural style: Colonial
- Property subtype: Single Family Residence
Materials
- Frame
- Foundation: Concrete Perimeter
- Roof: Shingle
Condition
- Year built: 1994
Utilities & green energy
- Electric: Circuit Breakers, 200+ Amp Service, Generator Connection
- Sewer: Private Sewer
- Water: Public
- Utilities for property: for Gas Range, for Electric Oven, for Electric Dryer, Washer Hookup, Icemaker Connection, Generator Connection
Green energy
- Energy efficient items: Thermostat
Community & neighborhood
Security
- Security features: Security System
Community
- Community features: Shopping, Pool, Tennis Court(s), Park, Walk/Jog Trails, Golf, Medical Facility, Bike Path, Conservation Area, Highway Access, House of Worship, Public School
Location
- Region: North Easton
- Subdivision: Chestnut Knoll
Other
Other facts
- Road surface type: Paved
Price history
| Date | Event | Price |
|---|---|---|
| 6/23/2025 | Sold | $1,300,000-7.1%$326/sqft |
Source: MLS PIN #73360958 Report a problem | ||
| 4/20/2025 | Contingent | $1,399,000$351/sqft |
Source: MLS PIN #73360958 Report a problem | ||
| 4/17/2025 | Listed for sale | $1,399,000+112%$351/sqft |
Source: MLS PIN #73360958 Report a problem | ||
| 8/30/2012 | Sold | $660,000-2.9%$166/sqft |
Source: Public Record Report a problem | ||
| 7/10/2012 | Price change | $679,900-2.7%$171/sqft |
Source: South Easton - WEICHERT, REALTORS -Briarwood Real Estate #71364360 Report a problem | ||
Public tax history
| Year | Property taxes | Tax assessment |
|---|---|---|
| 2025 | $13,526 -2% | $1,083,800 +4.9% |
| 2024 | $13,797 +2.5% | $1,033,500 +12% |
| 2023 | $13,467 +4.6% | $923,000 +10.3% |
Find assessor info on the county website
Neighborhood: 02356
Nearby schools
GreatSchools rating
- NABlanche A. Ames Elementary SchoolGrades: PK-2Distance: 1.9 mi
- 6/10Easton Middle SchoolGrades: 6-8Distance: 1.9 mi
- 8/10Oliver Ames High SchoolGrades: 9-12Distance: 2.1 mi
Get a cash offer in 3 minutes
Find out how much your home could sell for in as little as 3 minutes with a no-obligation cash offer.
Estimated market value
$1,307,000


