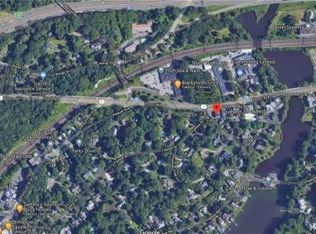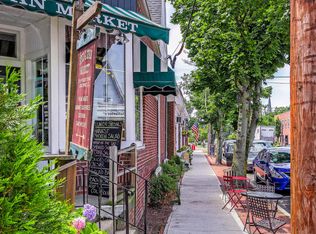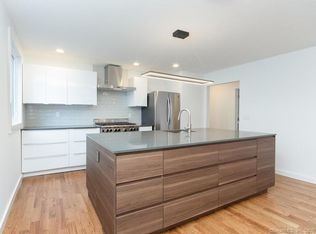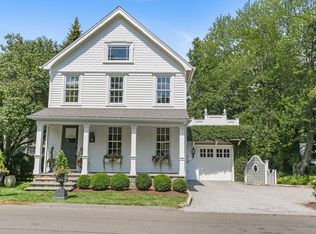Sold for $1,100,000 on 07/07/23
$1,100,000
39 River Street, Fairfield, CT 06890
4beds
1,791sqft
Single Family Residence
Built in 1900
6,534 Square Feet Lot
$1,273,600 Zestimate®
$614/sqft
$5,172 Estimated rent
Home value
$1,273,600
$1.20M - $1.36M
$5,172/mo
Zestimate® history
Loading...
Owner options
Explore your selling options
What's special
Introducing 39 River Street - a jewel box set in Southport Village. Upon entering the foyer, you will feel like you entered a NYC townhouse. This stunning home has undergone a renovation, including several noteworthy improvements. The ceiling was opened on the first floor to expose the fabulous wood joists which were refinished. All new molding & paneling were added throughout the home to provide architectural detail. The interior was painted in Farrow & Ball custom colors, and all flooring was replaced with either intricate herringbone white oak, black/white marble 12” sq tiles in a checkerboard pattern, or wall to wall carpeting. The Kitchen received an overhaul, with Kraftmade lacquered grey cabinets, Rohl gold faucets, new Bosch dishwasher, Fisher & Paykel refrigerator, and a Samsung black stainless steel gas stove. There is also a brand new wet bar with prep sink and wine chiller. The 2nd Floor Primary Suite was expanded by opening the 3 bedrooms and the existing closet to create an "enfilade" effect, with a dressing room and study room. New Kohler shower controls, toilet basin, and accessories were installed. The exterior of the property is also impressive, with a new stone front porch, a white picket fence and professional landscaping. The exterior was recently painted. With all these upgrades, this home is truly a remarkable find in Southport Village and a must-see for anyone looking for a move-in ready pied-a-terre with a luxurious feel.
Zillow last checked: 8 hours ago
Listing updated: July 07, 2023 at 01:39pm
Listed by:
Tara Hawley 203-331-5939,
Coldwell Banker Realty 203-254-7100,
Doris Rowe 203-767-0920,
Coldwell Banker Realty
Bought with:
George Johnson
Houlihan Lawrence
Source: Smart MLS,MLS#: 170556039
Facts & features
Interior
Bedrooms & bathrooms
- Bedrooms: 4
- Bathrooms: 2
- Full bathrooms: 2
Primary bedroom
- Features: Walk-In Closet(s), Wall/Wall Carpet
- Level: Upper
Bedroom
- Features: Built-in Features, Wall/Wall Carpet
- Level: Upper
Bedroom
- Features: Wall/Wall Carpet
- Level: Upper
Bedroom
- Features: Composite Floor
- Level: Upper
Bathroom
- Features: Marble Floor
- Level: Upper
Bathroom
- Features: Marble Floor
- Level: Main
Kitchen
- Features: Beamed Ceilings, Built-in Features, Dining Area, Kitchen Island, Marble Floor, Wet Bar
- Level: Main
Living room
- Features: Beamed Ceilings, Hardwood Floor
- Level: Main
Office
- Features: Composite Floor
- Level: Upper
Heating
- Forced Air, Zoned, Natural Gas
Cooling
- Central Air, Window Unit(s), Zoned
Appliances
- Included: Gas Range, Microwave, Refrigerator, Ice Maker, Dishwasher, Washer, Dryer, Wine Cooler, Water Heater
- Laundry: Upper Level
Features
- Entrance Foyer
- Basement: Full,Unfinished,Hatchway Access,Storage Space
- Attic: Walk-up,Finished,Heated
- Has fireplace: No
Interior area
- Total structure area: 1,791
- Total interior livable area: 1,791 sqft
- Finished area above ground: 1,791
- Finished area below ground: 0
Property
Parking
- Total spaces: 1
- Parking features: Detached, Paved, Driveway, Garage Door Opener, Private, Asphalt
- Garage spaces: 1
- Has uncovered spaces: Yes
Features
- Exterior features: Rain Gutters, Lighting
- Fencing: Partial
- Waterfront features: Water Community, Beach Access, Walk to Water
Lot
- Size: 6,534 sqft
- Features: Level
Details
- Parcel number: 133620
- Zoning: R3
Construction
Type & style
- Home type: SingleFamily
- Architectural style: Colonial
- Property subtype: Single Family Residence
Materials
- Clapboard, Wood Siding
- Foundation: Stone
- Roof: Asphalt
Condition
- New construction: No
- Year built: 1900
Utilities & green energy
- Sewer: Public Sewer
- Water: Public
- Utilities for property: Cable Available
Community & neighborhood
Security
- Security features: Security System
Community
- Community features: Golf, Health Club, Lake, Paddle Tennis, Park, Private School(s), Putting Green, Tennis Court(s)
Location
- Region: Southport
- Subdivision: Southport
Price history
| Date | Event | Price |
|---|---|---|
| 7/7/2023 | Sold | $1,100,000-6.4%$614/sqft |
Source: | ||
| 6/1/2023 | Contingent | $1,175,000$656/sqft |
Source: | ||
| 5/19/2023 | Price change | $1,175,000-2.1%$656/sqft |
Source: | ||
| 5/3/2023 | Listed for sale | $1,200,000+81.8%$670/sqft |
Source: | ||
| 8/18/2020 | Sold | $660,000-1.3%$369/sqft |
Source: | ||
Public tax history
| Year | Property taxes | Tax assessment |
|---|---|---|
| 2025 | $13,752 +1.8% | $484,400 |
| 2024 | $13,515 +6.3% | $484,400 +4.8% |
| 2023 | $12,719 +1% | $462,350 |
Find assessor info on the county website
Neighborhood: Southport
Nearby schools
GreatSchools rating
- 8/10Mill Hill SchoolGrades: K-5Distance: 0.5 mi
- 8/10Roger Ludlowe Middle SchoolGrades: 6-8Distance: 1 mi
- 9/10Fairfield Ludlowe High SchoolGrades: 9-12Distance: 1 mi
Schools provided by the listing agent
- Elementary: Mill Hill
- Middle: Roger Ludlowe
- High: Fairfield Ludlowe
Source: Smart MLS. This data may not be complete. We recommend contacting the local school district to confirm school assignments for this home.

Get pre-qualified for a loan
At Zillow Home Loans, we can pre-qualify you in as little as 5 minutes with no impact to your credit score.An equal housing lender. NMLS #10287.
Sell for more on Zillow
Get a free Zillow Showcase℠ listing and you could sell for .
$1,273,600
2% more+ $25,472
With Zillow Showcase(estimated)
$1,299,072


